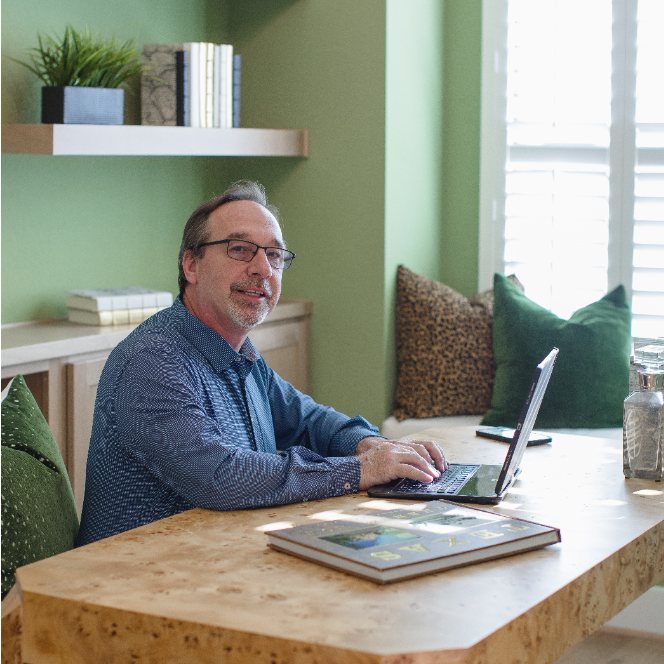$524,900
For more information regarding the value of a property, please contact us for a free consultation.
3 Beds
2 Baths
1,648 SqFt
SOLD DATE : 03/17/2025
Key Details
Property Type Single Family Home
Sub Type Single Residential
Listing Status Sold
Purchase Type For Sale
Square Footage 1,648 sqft
Price per Sqft $316
Subdivision Sun Valley
MLS Listing ID 1839940
Sold Date 03/17/25
Style One Story
Bedrooms 3
Full Baths 2
Construction Status Pre-Owned
Year Built 1994
Annual Tax Amount $5,237
Tax Year 2025
Lot Size 3.426 Acres
Property Sub-Type Single Residential
Property Description
Experience the perfect blend of Hill Country tranquility and modern convenience in this nicely updated home on over 3 acres in desirable Spring Branch. Just a short drive from shopping, dining, and amenities at Highway 281 and 46, this property offers the best of both worlds-peaceful country living with easy access to city conveniences. Inside, you'll find fresh interior paint and new carpet throughout, complementing the high ceilings and inviting fireplace. This is a 3 Bedroom & 2 Bath plan with a ample sized Pantry and Utility Room inside. Step outside to a covered back patio shaded by all the mature Oak trees, overlooking a fenced yard area perfect for pets or gardening. You'll love watching the deer pass by your back fence plus all the birds and other wildlife that give the Hill Country so much character. For those who are handy or looking to explore a home-based business, the large metal workshop is a dream come true, offering ample space for projects, storage, or entrepreneurial pursuits. With endless possibilities, this unique property is ready to become your personal retreat in the heart of the Hill Country. Make your plans to get away from it all today!
Location
State TX
County Comal
Area 2613
Rooms
Master Bathroom Main Level 13X9 Shower Only, Double Vanity
Master Bedroom Main Level 18X13 Split, Walk-In Closet, Ceiling Fan, Full Bath
Bedroom 2 Main Level 13X11
Bedroom 3 Main Level 12X10
Living Room Main Level 14X21
Dining Room Main Level 12X10
Kitchen Main Level 12X11
Interior
Heating Central
Cooling One Central
Flooring Carpeting, Ceramic Tile, Linoleum
Heat Source Electric
Exterior
Exterior Feature Covered Patio, Chain Link Fence, Storage Building/Shed, Mature Trees
Parking Features One Car Garage
Pool None
Amenities Available None
Roof Type Composition
Private Pool N
Building
Lot Description 2 - 5 Acres, Partially Wooded, Mature Trees (ext feat)
Foundation Slab
Sewer Septic
Water Private Well
Construction Status Pre-Owned
Schools
Elementary Schools Bill Brown
Middle Schools Smithson Valley
High Schools Smithson Valley
School District Comal
Others
Acceptable Financing Conventional, FHA, VA, Cash
Listing Terms Conventional, FHA, VA, Cash
Read Less Info
Want to know what your home might be worth? Contact us for a FREE valuation!

Our team is ready to help you sell your home for the highest possible price ASAP






