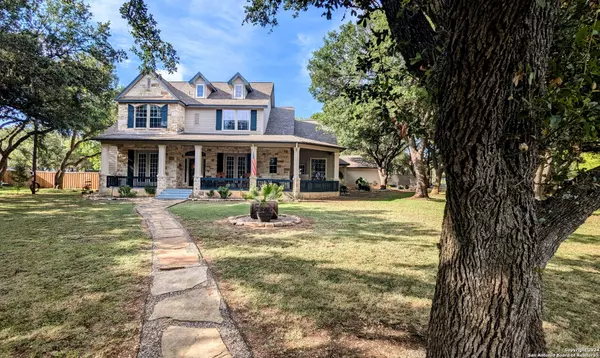$749,000
For more information regarding the value of a property, please contact us for a free consultation.
4 Beds
4 Baths
3,598 SqFt
SOLD DATE : 10/16/2024
Key Details
Property Type Single Family Home
Sub Type Single Residential
Listing Status Sold
Purchase Type For Sale
Square Footage 3,598 sqft
Price per Sqft $208
Subdivision Stagecoach Hills
MLS Listing ID 1794436
Sold Date 10/16/24
Style Two Story,Texas Hill Country
Bedrooms 4
Full Baths 3
Half Baths 1
Construction Status Pre-Owned
Year Built 2006
Annual Tax Amount $13,111
Tax Year 2024
Lot Size 0.810 Acres
Property Description
Incredible Hill Country custom built home serene and private with all the city convenience of restaurants, entertainment, shops, groceries and access to I-10 and 1604 just minutes away! This home will impress from stepping onto the incredibly picturesque matured tree lot, to walking onto the spacious front covered porch. There is a surprise around every corner walking around this expansive property, from the front yard to the gardens and covered back patio. All before stepping into the beautifully designed and well laid out home that is incredible for entertaining with 2 living areas and upstairs media/game room. The kitchen has quartz counters with gas cooking, ample storage and a reverse osmosis system at the kitchen sink. Stone archways lead to a light filled sunroom that has many versatile uses that also can be additional entertaining space. Garage has been converted and fully insulated with a mini-split a/c unit and floored for a variety of uses. This home does not lack for storage with 3 attics, 1 walk-in attic off of media/game room. The attic is insulated with radiant barrier keeping the temperature down for energy efficiency. Pictures cannot convey the beauty, function and custom design of this home and property. Well thought out landscape to make your front and backyard enjoyable retreats for everyone. Do not miss this rare opportunity in Stagecoach Hills. Definitely need to see to appreciate all the amenities in this custom home.
Location
State TX
County Bexar
Area 1002
Rooms
Master Bathroom Main Level 16X12 Tub/Shower Separate, Double Vanity, Tub has Whirlpool, Garden Tub
Master Bedroom Main Level 18X16 DownStairs, Walk-In Closet, Ceiling Fan, Full Bath
Bedroom 2 2nd Level 13X13
Bedroom 3 2nd Level 16X11
Bedroom 4 2nd Level 12X11
Living Room Main Level 19X16
Dining Room Main Level 13X13
Kitchen Main Level 18X13
Family Room Main Level 13X13
Interior
Heating Central
Cooling Two Central
Flooring Carpeting, Ceramic Tile, Vinyl
Heat Source Natural Gas
Exterior
Exterior Feature Covered Patio, Privacy Fence, Double Pane Windows, Storage Building/Shed, Has Gutters, Mature Trees, Horse Stalls/Barn, Wire Fence, Cross Fenced
Garage Two Car Garage, Detached
Pool None
Amenities Available None
Waterfront No
Roof Type Composition
Private Pool N
Building
Lot Description Corner, Horses Allowed, 1/2-1 Acre, Mature Trees (ext feat), Level
Foundation Slab
Sewer Septic, Aerobic Septic
Water Water System
Construction Status Pre-Owned
Schools
Elementary Schools Sara B Mcandrew
Middle Schools Rawlinson
High Schools Clark
School District Northside
Others
Acceptable Financing Conventional, FHA, VA, Cash
Listing Terms Conventional, FHA, VA, Cash
Read Less Info
Want to know what your home might be worth? Contact us for a FREE valuation!

Our team is ready to help you sell your home for the highest possible price ASAP







