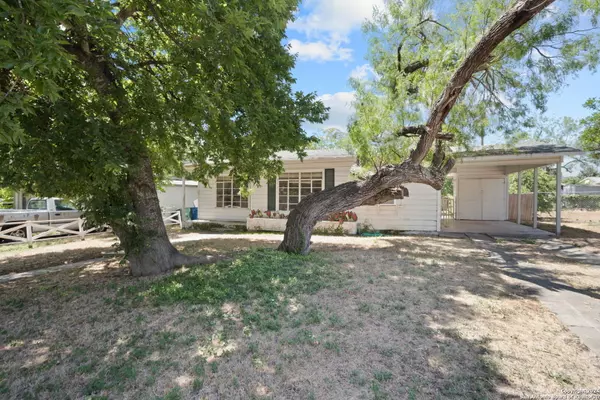$159,000
For more information regarding the value of a property, please contact us for a free consultation.
3 Beds
1 Bath
876 SqFt
SOLD DATE : 10/11/2024
Key Details
Property Type Single Family Home
Sub Type Single Residential
Listing Status Sold
Purchase Type For Sale
Square Footage 876 sqft
Price per Sqft $181
Subdivision Wilshire Village
MLS Listing ID 1794837
Sold Date 10/11/24
Style One Story,Traditional
Bedrooms 3
Full Baths 1
Construction Status Pre-Owned
Year Built 1951
Annual Tax Amount $4,845
Tax Year 2024
Lot Size 6,534 Sqft
Lot Dimensions 58 x 119
Property Description
Discover the potential of this charming three-bedroom, one-bathroom home, perfectly positioned near the coveted neighborhoods of Alamo Heights and Terrell Heights. This residence is an ideal choice for those looking to make their mark on a property, whether you're adding to your investment portfolio or creating your personalized dream home. Set on a generously sized lot, the home features classic wood flooring throughout with durable tile in the kitchen, setting the stage for your design inspirations. The large backyard is a blank slate, complete with a concrete slab and a useful shed, offering ample space for outdoor living enhancements or lush landscaping. This property stands as a prime canvas in a sought-after location, surrounded by shopping, dining, and all the amenities that Alamo Heights has to offer. Whether you envision a cozy home or a stylish modern retreat, this home invites you to bring your imagination to life and transform it into a space that truly reflects your taste and lifestyle. Don't miss the chance to own and customize a piece of this vibrant community.
Location
State TX
County Bexar
Area 1300
Rooms
Master Bedroom Main Level 12X10
Bedroom 2 Main Level 12X10
Bedroom 3 Main Level 10X10
Living Room Main Level 16X11
Dining Room Main Level 8X7
Kitchen Main Level 14X8
Interior
Heating Central
Cooling 3+ Window/Wall
Flooring Linoleum, Wood
Heat Source Natural Gas
Exterior
Exterior Feature Chain Link Fence, Storage Building/Shed, Mature Trees
Garage None/Not Applicable
Pool None
Amenities Available None
Waterfront No
Roof Type Composition
Private Pool N
Building
Lot Description City View, Level
Faces North
Foundation Slab
Sewer Sewer System
Water Water System
Construction Status Pre-Owned
Schools
Elementary Schools Wilshire
Middle Schools Garner
High Schools Macarthur
School District North East I.S.D
Others
Acceptable Financing Conventional, Cash
Listing Terms Conventional, Cash
Read Less Info
Want to know what your home might be worth? Contact us for a FREE valuation!

Our team is ready to help you sell your home for the highest possible price ASAP







