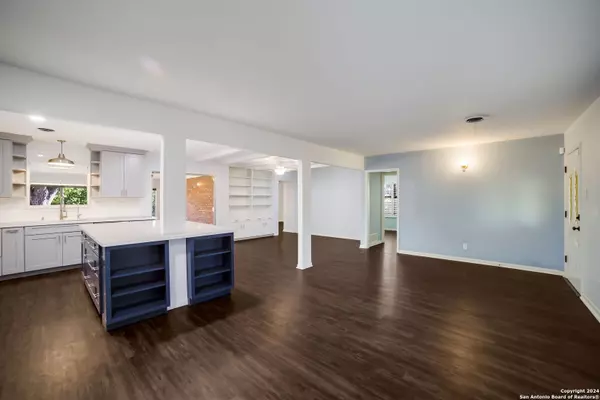$315,000
For more information regarding the value of a property, please contact us for a free consultation.
3 Beds
2 Baths
1,436 SqFt
SOLD DATE : 09/27/2024
Key Details
Property Type Single Family Home
Sub Type Single Residential
Listing Status Sold
Purchase Type For Sale
Square Footage 1,436 sqft
Price per Sqft $219
Subdivision North Crest
MLS Listing ID 1803011
Sold Date 09/27/24
Style One Story
Bedrooms 3
Full Baths 2
Construction Status Pre-Owned
Year Built 1961
Annual Tax Amount $5,962
Tax Year 2023
Lot Size 9,583 Sqft
Property Description
Open House Thursday Aug 29th & Friday Aug 30th from 5pm to 7pm This centrally located home is beautifully upgraded and has charm with modern convenience. Once inside you will discover an open floor plan and updated kitchen designed for living and entertaining. With ample storage space, newer stainless steel appliances, including a KitchenAid stove and dishwasher, and a GE refrigerator equipped with reverse osmosis for pure drinking water and ice, this kitchen is a culinary delight. Bask in natural light that floods the homes and take advantage of the enclosed patio with large windows, perfect for extra entertaining space. Plantation shutters adorn all the bedrooms adding a touch of elegance and privacy. The primary bedroom boasts its own private deck, an ideal spot for enjoying a quiet morning coffee. For the handy homeowner, the garage offers additional space for projects. This home truly has it all, combining modern upgrades with comfortable living. Easy access to North Star Mall, San Antonio International Airport, Hwy 281 and Hwy 410.
Location
State TX
County Bexar
Area 0900
Rooms
Master Bathroom Main Level 6X11 Shower Only
Master Bedroom Main Level 13X12 DownStairs
Bedroom 2 Main Level 9X11
Bedroom 3 Main Level 13X10
Living Room Main Level 23X12
Dining Room Main Level 9X12
Kitchen Main Level 16X11
Interior
Heating Central
Cooling One Central
Flooring Ceramic Tile, Laminate, Terrazzo
Heat Source Electric
Exterior
Exterior Feature Covered Patio, Privacy Fence, Sprinkler System, Double Pane Windows, Has Gutters, Mature Trees
Garage Two Car Garage
Pool None
Amenities Available None
Waterfront No
Roof Type Composition
Private Pool N
Building
Lot Description Mature Trees (ext feat), Level
Foundation Slab
Sewer Sewer System, City
Water Water System, City
Construction Status Pre-Owned
Schools
Elementary Schools Jackson Keller
Middle Schools Nimitz
High Schools Lee
School District North East I.S.D
Others
Acceptable Financing Conventional, FHA, VA, Cash, Investors OK
Listing Terms Conventional, FHA, VA, Cash, Investors OK
Read Less Info
Want to know what your home might be worth? Contact us for a FREE valuation!

Our team is ready to help you sell your home for the highest possible price ASAP







