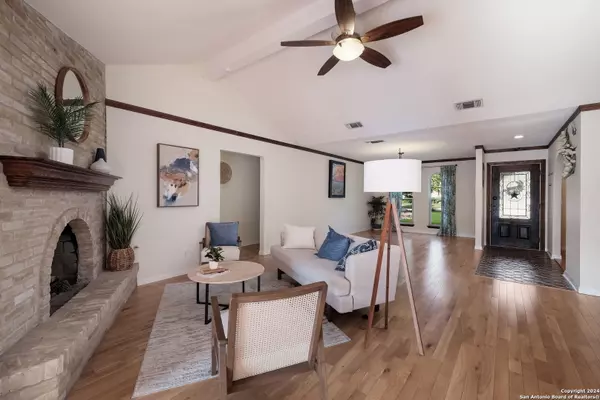$415,000
For more information regarding the value of a property, please contact us for a free consultation.
4 Beds
2 Baths
1,827 SqFt
SOLD DATE : 08/30/2024
Key Details
Property Type Single Family Home
Sub Type Single Residential
Listing Status Sold
Purchase Type For Sale
Square Footage 1,827 sqft
Price per Sqft $227
Subdivision Hollywood Park
MLS Listing ID 1751691
Sold Date 08/30/24
Style One Story,Ranch
Bedrooms 4
Full Baths 2
Construction Status Pre-Owned
Year Built 1971
Annual Tax Amount $9,028
Tax Year 2023
Lot Size 0.413 Acres
Lot Dimensions 120X150
Property Description
Vaulted ceiling in the main living area, accentuated by recessed LED lighting. Numerous upgrades including: updated insulated replacement windows and door. The addition of a radiant barrier in the attic further enhances efficiency, while dual flush toilets add a touch of practicality. The heart of the home features a quaint kitchen with a convenient coffee station next to the fridge. And for entertainment enthusiasts, all TV mounts remain. The laundry room underwent a complete transformation in 2023, with new floors, paint, cabinetry, lighting, and even a custom steel fire door. The primary bath has a cast iron enamel Kohler tub, custom vanity crafted from steel and raw edge mesquite, and Carrera marble tile. Master closet remodel, offering ample storage and organization space. And for outdoor gatherings, the backyard boasts hardscaping and a fire pit installed in 2022. Plus, the approximately 600 sqft cedar deck, added in 2018 and regularly maintained, provides the ideal spot for outdoor relaxation and entertaining. Scraped and retextured popcorn ceilings (2017), rod iron fencing additions, and fresh paint throughout, it's ready to welcome you home. Schedule your showing today and make this dream home yours! All TV mounts Refrigerator Laundry room bins, pantry organizer and coffee station in the kitchen convey with sale.
Location
State TX
County Bexar
Area 0600
Rooms
Master Bathroom Main Level 6X8 Tub/Shower Combo, Single Vanity
Master Bedroom Main Level 14X13 DownStairs, Walk-In Closet, Ceiling Fan, Full Bath
Bedroom 2 Main Level 12X10
Bedroom 3 Main Level 12X10
Bedroom 4 Main Level 14X12
Living Room Main Level 14X11
Dining Room Main Level 12X10
Kitchen Main Level 9X8
Family Room Main Level 17X16
Study/Office Room Main Level 11X4
Interior
Heating Central, 1 Unit
Cooling One Central
Flooring Ceramic Tile, Wood
Heat Source Natural Gas
Exterior
Exterior Feature Deck/Balcony, Privacy Fence, Wrought Iron Fence, Double Pane Windows, Storage Building/Shed, Mature Trees, Workshop
Garage Two Car Garage
Pool None
Amenities Available Pool, Tennis, Park/Playground, Jogging Trails, Sports Court, Basketball Court, Volleyball Court
Waterfront No
Roof Type Composition
Private Pool N
Building
Lot Description 1/4 - 1/2 Acre, Mature Trees (ext feat), Level
Foundation Slab
Sewer Septic
Construction Status Pre-Owned
Schools
Elementary Schools Hidden Forest
Middle Schools Bradley
High Schools Churchill
School District North East I.S.D
Others
Acceptable Financing Conventional, FHA, VA, 1st Seller Carry, Cash, Investors OK
Listing Terms Conventional, FHA, VA, 1st Seller Carry, Cash, Investors OK
Read Less Info
Want to know what your home might be worth? Contact us for a FREE valuation!

Our team is ready to help you sell your home for the highest possible price ASAP







