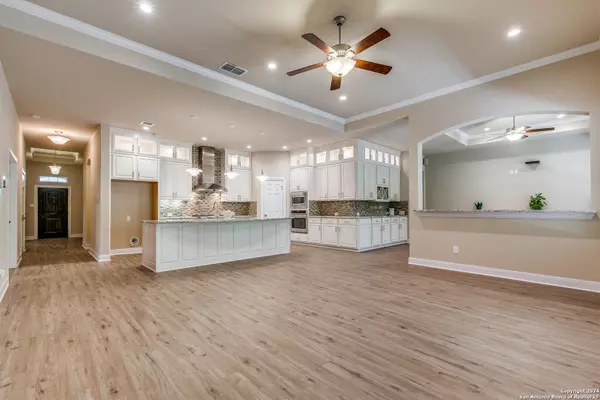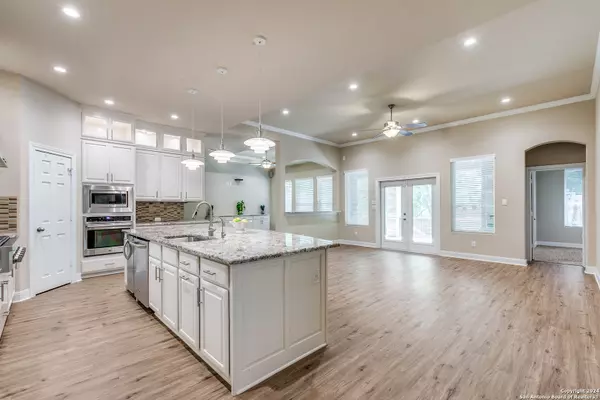$570,000
For more information regarding the value of a property, please contact us for a free consultation.
4 Beds
3 Baths
2,488 SqFt
SOLD DATE : 08/26/2024
Key Details
Property Type Single Family Home
Sub Type Single Residential
Listing Status Sold
Purchase Type For Sale
Square Footage 2,488 sqft
Price per Sqft $229
Subdivision Weston Oaks
MLS Listing ID 1794032
Sold Date 08/26/24
Style One Story
Bedrooms 4
Full Baths 3
Construction Status Pre-Owned
HOA Fees $41/ann
Year Built 2016
Annual Tax Amount $8,767
Tax Year 2023
Lot Size 10,585 Sqft
Property Description
* Open House Sat 7/20 & Sun 7/21 from 11am-1pm * Welcome to your tranquil haven nestled in NW San Antonio's coveted Weston Oaks community! This exquisite single-story residence features a thoughtfully designed open concept with four bedrooms and three bathrooms. Upon entry, natural light fills the welcoming floor plan, seamlessly connecting the living, dining, and kitchen areas. The kitchen is a chef's delight, boasting ample cabinet space, granite countertops, stainless steel appliances, a gas cooktop, and a spacious island overlooking the living room, ideal for dining and entertaining. Retreat to the serene primary bedroom with its tray ceiling, room for a seating area bathed in natural light, and a luxurious en-suite bathroom offering double vanities, an oversized walk-in shower, and a spacious walk-in closet with custom cabinetry. Enjoy the flexibility of a versatile media/study/office room, perfect for work or relaxation. Step into unparalleled luxury and privacy in the backyard oasis, designed for entertaining amidst mature trees and bushes. The oversized patio features a built-in gas grill, outdoor fridge, and a brick fireplace for cozy evenings. The highlight is the captivating pool and hot tub, perfect for unwinding after a long day. Serve drinks from the stone bar on hot summer days or cook a custom pizza in the outdoor pizza oven under the second covered patio! Conveniently located with easy access to 1604 and 151, this home is situated in a desirable neighborhood near excellent NISD schools, HEB, Alamo Ranch, Sea World, shopping, dining, and more! Don't miss the chance to make this dream home yours-schedule your viewing today!
Location
State TX
County Bexar
Area 0101
Rooms
Master Bathroom Main Level 14X12 Shower Only, Double Vanity
Master Bedroom Main Level 15X16 DownStairs, Walk-In Closet, Ceiling Fan, Full Bath
Bedroom 2 Main Level 11X13
Bedroom 3 Main Level 11X14
Bedroom 4 Main Level 13X10
Dining Room Main Level 16X15
Kitchen Main Level 13X15
Family Room Main Level 15X18
Study/Office Room Main Level 12X14
Interior
Heating Central
Cooling One Central
Flooring Carpeting, Laminate
Heat Source Natural Gas
Exterior
Exterior Feature Covered Patio, Gas Grill, Deck/Balcony, Gazebo, Mature Trees, Outdoor Kitchen
Garage Three Car Garage
Pool In Ground Pool, Hot Tub
Amenities Available Pool, Clubhouse, Park/Playground, Jogging Trails, Sports Court, Basketball Court
Waterfront No
Roof Type Composition
Private Pool Y
Building
Lot Description Corner, Mature Trees (ext feat)
Foundation Slab
Water Water System
Construction Status Pre-Owned
Schools
Elementary Schools Edmund Lieck
Middle Schools Luna
High Schools William Brennan
School District Northside
Others
Acceptable Financing Conventional, FHA, VA, Cash
Listing Terms Conventional, FHA, VA, Cash
Read Less Info
Want to know what your home might be worth? Contact us for a FREE valuation!

Our team is ready to help you sell your home for the highest possible price ASAP







