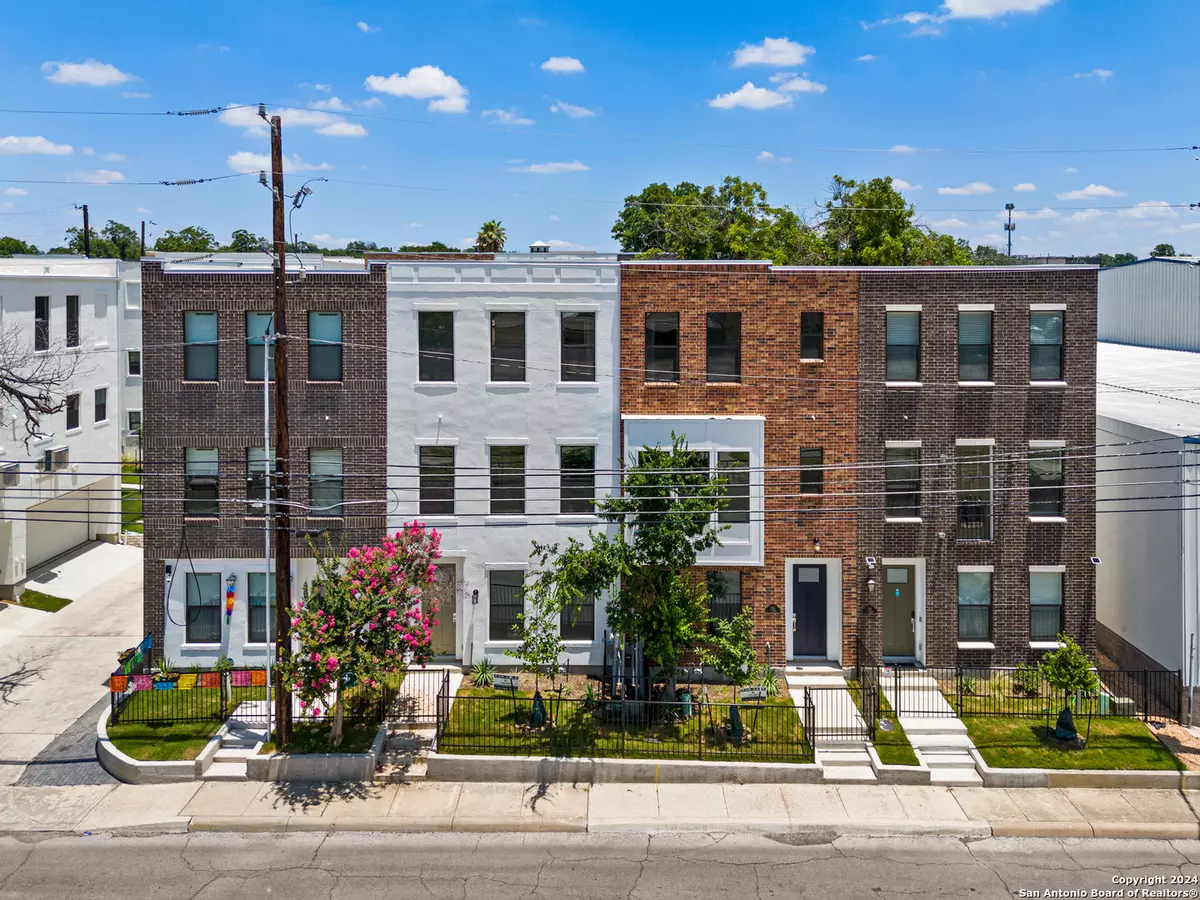$429,900
For more information regarding the value of a property, please contact us for a free consultation.
3 Beds
4 Baths
1,672 SqFt
SOLD DATE : 08/08/2024
Key Details
Property Type Single Family Home
Sub Type Single Residential
Listing Status Sold
Purchase Type For Sale
Square Footage 1,672 sqft
Price per Sqft $257
Subdivision Urban Townhomes On Olive
MLS Listing ID 1780016
Sold Date 08/08/24
Style 3 or More,Contemporary
Bedrooms 3
Full Baths 3
Half Baths 1
Construction Status New
HOA Fees $36/ann
Year Built 2023
Annual Tax Amount $1,357
Tax Year 2022
Lot Size 958 Sqft
Property Description
Welcome to an exclusive 26-home community, exquisitely designed with a timeless "Brownstone" aesthetic and historic detailing throughout. Perfectly located within walking distance of Hemisfair, St Paul Square, The Riverwalk, this community offers unparalleled urban convenience. Each townhome boasts two-car garages, energy-efficient appliances, stylish wood-look tile and concrete flooring, and elegant Quartz countertops. The spacious living areas are complemented by a versatile first-floor office, zoned for commercial use-ideal for small business owners who wish to work from home. Additionally, options for a third bedroom are available to suit your needs. Embrace the perfect fusion of historic charm and modern luxury in this remarkable community. Don't miss your chance to call it home!
Location
State TX
County Bexar
Area 1100
Direction N
Rooms
Master Bathroom 3rd Level 6X16 Shower Only, Double Vanity
Master Bedroom 3rd Level 19X11 Upstairs, Walk-In Closet, Ceiling Fan, Full Bath
Bedroom 2 3rd Level 13X10
Bedroom 3 Main Level 10X10
Living Room 2nd Level 15X14
Dining Room 2nd Level 15X9
Kitchen 2nd Level 15X13
Interior
Heating Heat Pump
Cooling Zoned
Flooring Carpeting, Ceramic Tile, Stained Concrete
Heat Source Electric
Exterior
Garage Two Car Garage, Attached
Pool None
Amenities Available None
Roof Type Flat
Private Pool N
Building
Foundation Slab
Sewer Sewer System
Water Water System
Construction Status New
Schools
Elementary Schools Bowden
Middle Schools Poe
High Schools Brackenridge
School District San Antonio I.S.D.
Others
Acceptable Financing Conventional, FHA, VA, Cash
Listing Terms Conventional, FHA, VA, Cash
Read Less Info
Want to know what your home might be worth? Contact us for a FREE valuation!

Our team is ready to help you sell your home for the highest possible price ASAP







