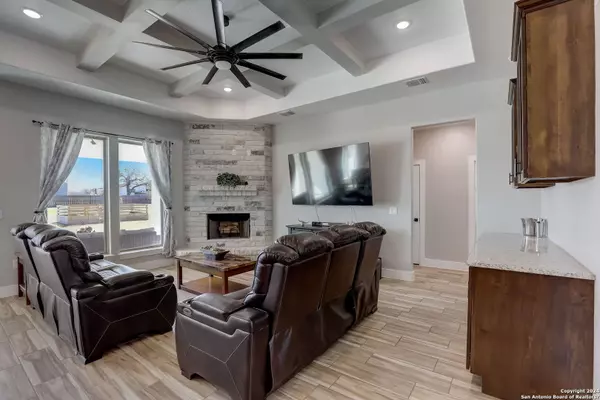$675,000
For more information regarding the value of a property, please contact us for a free consultation.
4 Beds
4 Baths
2,494 SqFt
SOLD DATE : 07/16/2024
Key Details
Property Type Single Family Home
Sub Type Single Residential
Listing Status Sold
Purchase Type For Sale
Square Footage 2,494 sqft
Price per Sqft $270
Subdivision Cibolo Ridge
MLS Listing ID 1753597
Sold Date 07/16/24
Style One Story,Ranch,Traditional
Bedrooms 4
Full Baths 3
Half Baths 1
Construction Status Pre-Owned
HOA Fees $5/ann
Year Built 2022
Annual Tax Amount $1,547
Tax Year 2022
Lot Size 1.050 Acres
Property Description
**assumable loan option w/ 4.875% interest rate**Motivated seller! The seller is willing to contribute concessions to the buyer's closing costs with an accepted offer. Nestled on over an acre of land, this like-new one-story home boasts stunning curb appeal and a wealth of desirable features. With 4 bedrooms, 3.5 bathrooms, and an office, this home offers ample space and flexibility. Throughout the interior, abundant natural light illuminates the living spaces, accentuating the decorative tray ceilings, floor-to-ceiling stone fireplace, and built-in features in the living room. The kitchen is a chef's dream, featuring expansive countertops, ample cabinet storage, special storage options, and a stone breakfast bar. The primary bedroom exudes luxury with its decorative tray ceiling and ensuite bathroom, complete with dual sinks, a walk-in shower, and a separate soaking tub. Outside, the backyard oasis awaits, offering a covered patio, hot tub, two gazebos, a pool, and a storage unit. Additional highlights include in-wall pest control, exterior facia lighting, and elegant crown molding accents throughout the home. Don't miss the opportunity to experience this exceptional property firsthand.
Location
State TX
County Wilson
Area 2800
Rooms
Master Bathroom Main Level 14X10 Tub/Shower Separate, Double Vanity, Bidet, Garden Tub
Master Bedroom Main Level 14X18 Walk-In Closet, Multi-Closets, Ceiling Fan, Full Bath
Bedroom 2 Main Level 15X12
Bedroom 3 Main Level 12X12
Bedroom 4 Main Level 12X12
Living Room Main Level 21X19
Dining Room Main Level 11X11
Kitchen Main Level 20X13
Study/Office Room Main Level 11X11
Interior
Heating Central
Cooling One Central
Flooring Carpeting, Ceramic Tile
Heat Source Electric
Exterior
Exterior Feature Patio Slab, Covered Patio, Privacy Fence, Sprinkler System, Double Pane Windows, Storage Building/Shed, Gazebo, Workshop
Garage Two Car Garage, Attached
Pool In Ground Pool, Hot Tub
Amenities Available None
Waterfront No
Roof Type Composition
Private Pool Y
Building
Lot Description 1 - 2 Acres, Level
Foundation Slab
Sewer Septic, Aerobic Septic
Construction Status Pre-Owned
Schools
Elementary Schools La Vernia
Middle Schools La Vernia
High Schools La Vernia
School District La Vernia Isd.
Others
Acceptable Financing Conventional, FHA, VA, TX Vet, Cash
Listing Terms Conventional, FHA, VA, TX Vet, Cash
Read Less Info
Want to know what your home might be worth? Contact us for a FREE valuation!

Our team is ready to help you sell your home for the highest possible price ASAP







