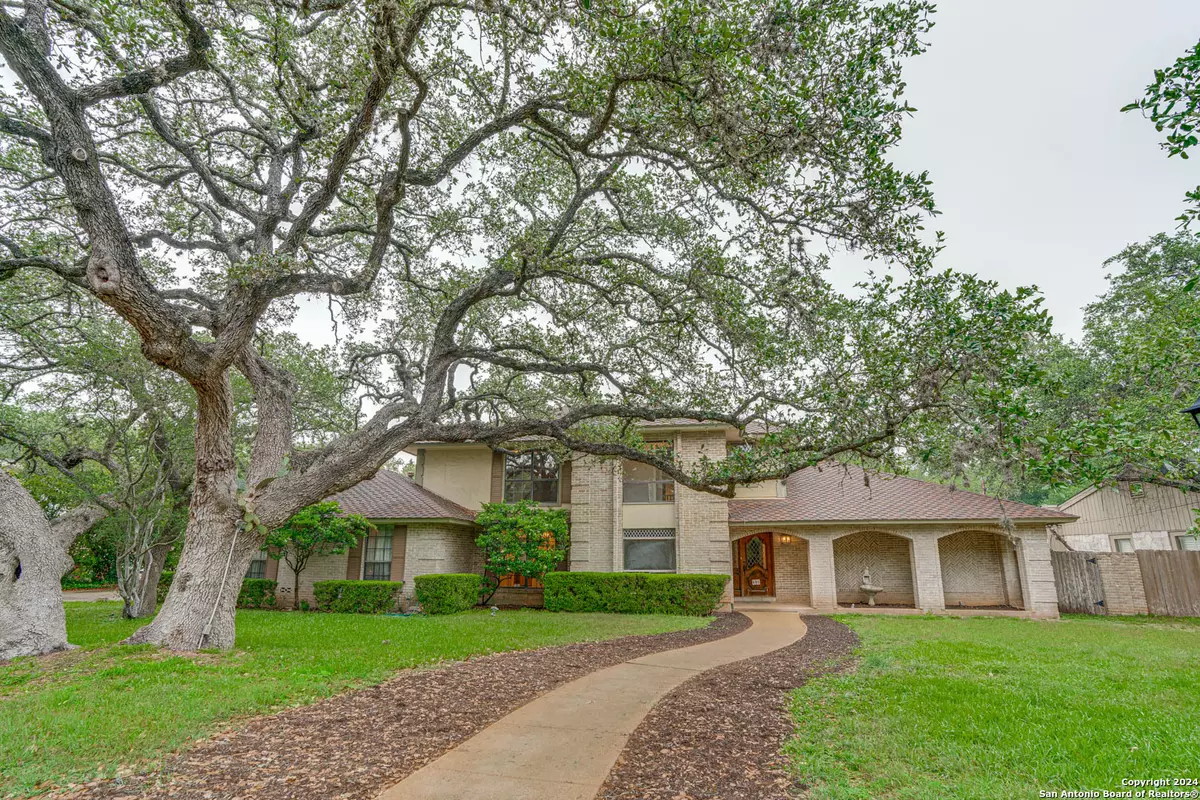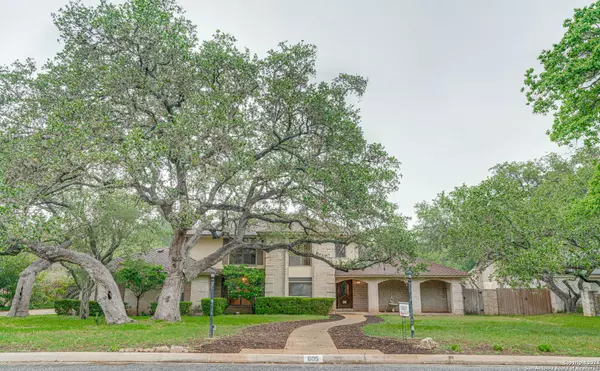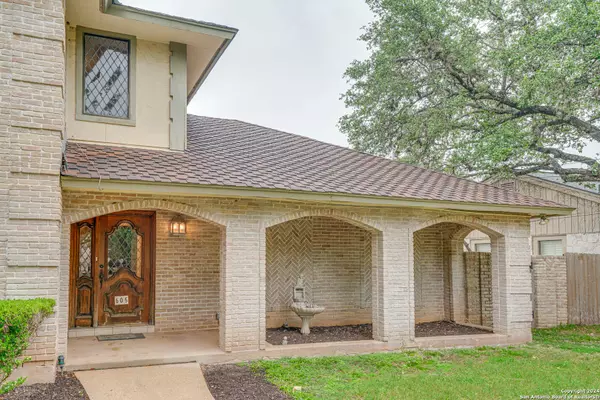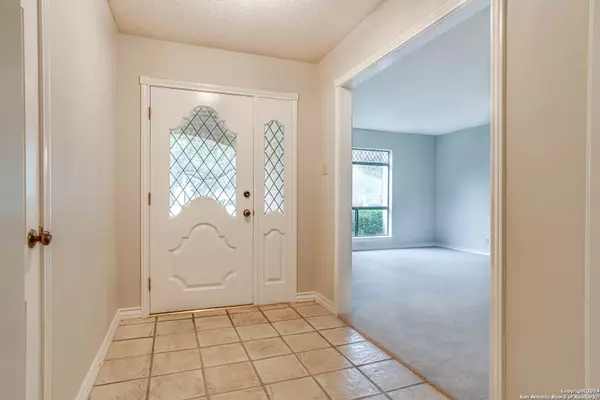$650,000
For more information regarding the value of a property, please contact us for a free consultation.
4 Beds
3 Baths
2,936 SqFt
SOLD DATE : 07/08/2024
Key Details
Property Type Single Family Home
Sub Type Single Residential
Listing Status Sold
Purchase Type For Sale
Square Footage 2,936 sqft
Price per Sqft $221
Subdivision Hollywood Park
MLS Listing ID 1748161
Sold Date 07/08/24
Style Two Story
Bedrooms 4
Full Baths 2
Half Baths 1
Construction Status Pre-Owned
Year Built 1977
Annual Tax Amount $11,942
Tax Year 2023
Lot Size 0.460 Acres
Lot Dimensions 110x182
Property Description
Price Reduction! OPEN HOUSE, 6/1 & 6/2 from 1-4PM A "Premium" Lot in Hollywood Park. Indulge in the epitome of luxury living with this newly listed gem in the heart Hollywood Park! Discover spacious comfort in this 4-bedroom, 2.5-bath sanctuary spanning 2936sqft. Embrace the tranquility of your own paradise backyard adorned with mature trees and a refreshing pool/spa oasis, perfect for beating the summer heat. With a master bedroom downstairs, convenience meets elegance seamlessly. Experience modern charm with freshly painted walls, LVP flooring, and plush new carpeting throughout. Host memorable gatherings in the expansive sunroom, ideal for evening relaxation and family BBQs. Elevate your lifestyle with access to first-class community amenities including a pool, tennis courts, and clubhouse. Watch out for the deer crossing. 605 Rua de Matta... your dream home awaits!
Location
State TX
County Bexar
Area 0600
Rooms
Master Bathroom Main Level 8X8 Shower Only
Master Bedroom Main Level 14X21 DownStairs, Outside Access, Walk-In Closet, Ceiling Fan, Full Bath
Bedroom 2 2nd Level 17X20
Bedroom 3 2nd Level 13X16
Bedroom 4 2nd Level 14X15
Living Room Main Level 16X22
Dining Room Main Level 12X13
Kitchen Main Level 13X14
Family Room Main Level 13X17
Interior
Heating Central
Cooling One Central
Flooring Carpeting, Laminate
Heat Source Electric
Exterior
Exterior Feature Mature Trees
Garage Two Car Garage, Side Entry
Pool In Ground Pool, AdjoiningPool/Spa, Pools Sweep
Amenities Available Pool, Tennis, Clubhouse, Park/Playground, Jogging Trails
Waterfront No
Roof Type Heavy Composition
Private Pool Y
Building
Lot Description 1/4 - 1/2 Acre, Mature Trees (ext feat), Level
Faces South
Foundation Slab
Sewer Septic
Construction Status Pre-Owned
Schools
Elementary Schools Hidden Forest
Middle Schools Bradley
High Schools Churchill
School District North East I.S.D
Others
Acceptable Financing Conventional, FHA, VA, Cash, Investors OK
Listing Terms Conventional, FHA, VA, Cash, Investors OK
Read Less Info
Want to know what your home might be worth? Contact us for a FREE valuation!

Our team is ready to help you sell your home for the highest possible price ASAP







