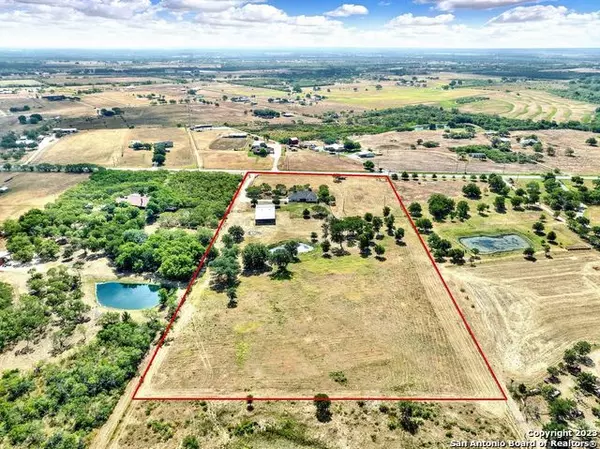$850,000
For more information regarding the value of a property, please contact us for a free consultation.
4 Beds
3 Baths
2,373 SqFt
SOLD DATE : 06/14/2024
Key Details
Property Type Single Family Home
Sub Type Single Residential
Listing Status Sold
Purchase Type For Sale
Square Footage 2,373 sqft
Price per Sqft $358
MLS Listing ID 1705633
Sold Date 06/14/24
Style One Story,Texas Hill Country
Bedrooms 4
Full Baths 2
Half Baths 1
Construction Status Pre-Owned
Year Built 2002
Annual Tax Amount $7,500
Tax Year 2023
Lot Size 10.000 Acres
Property Description
Perfectly situated on just under 10 gorgeous AG EXEMPT tree studded acres, this 4 bed, 2.5 bath stucco/rock home awaits you! As you pull into the property through the gorgeous rock and pipe entrance and electric iron gate you will notice the entire acre around the home with complete pipe top fencing. The cement driveway and sidewalk leading to the front door and rock beds allow for a low maintenance yet beautiful entrance into the home! The open concept main space and split floor plan is a perfect flow. The covered back patio overlooks the beautiful land, tank and backyard which is set up with an 18 module sprinkler system. The massive barn compliments the house with its matching new metal roof and rock pillars on the covered awning. With 2000 sq ft. inside barn space and 5000 sq ft under roof, the possibilities are endless! Enjoy your slice of country paradise in LVISD!
Location
State TX
County Guadalupe
Area 2001
Rooms
Master Bathroom Main Level 11X8 Shower Only, Double Vanity
Master Bedroom Main Level 16X13 Split, DownStairs, Walk-In Closet, Multi-Closets, Ceiling Fan, Full Bath
Bedroom 2 Main Level 11X12
Bedroom 3 Main Level 11X11
Bedroom 4 Main Level 11X12
Living Room Main Level 18X22
Dining Room Main Level 10X12
Kitchen Main Level 17X14
Interior
Heating Central
Cooling One Central
Flooring Carpeting, Ceramic Tile
Heat Source Electric
Exterior
Exterior Feature Covered Patio, Sprinkler System, Double Pane Windows, Storage Building/Shed, Mature Trees, Stone/Masonry Fence, Cross Fenced
Garage Two Car Garage
Pool None
Amenities Available None
Waterfront No
Roof Type Metal
Private Pool N
Building
Lot Description County VIew, Horses Allowed, 5 - 14 Acres, Ag Exempt, Mature Trees (ext feat), Secluded, Gently Rolling, Pond /Stock Tank
Foundation Slab
Sewer Septic
Water Water System
Construction Status Pre-Owned
Schools
Elementary Schools La Vernia
Middle Schools La Vernia
High Schools La Vernia
School District La Vernia Isd.
Others
Acceptable Financing Conventional, FHA, VA, TX Vet, Cash
Listing Terms Conventional, FHA, VA, TX Vet, Cash
Read Less Info
Want to know what your home might be worth? Contact us for a FREE valuation!

Our team is ready to help you sell your home for the highest possible price ASAP







