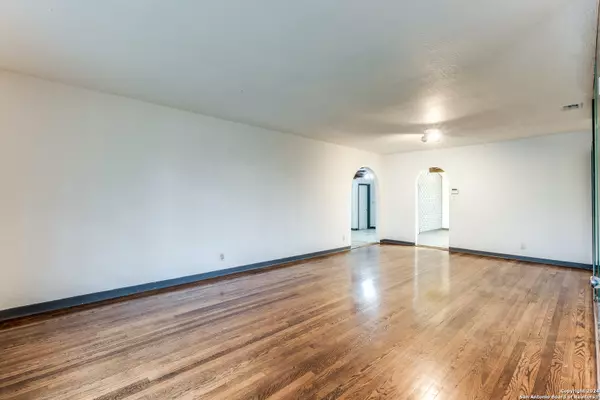$259,000
For more information regarding the value of a property, please contact us for a free consultation.
3 Beds
3 Baths
1,993 SqFt
SOLD DATE : 05/20/2024
Key Details
Property Type Single Family Home
Sub Type Single Residential
Listing Status Sold
Purchase Type For Sale
Square Footage 1,993 sqft
Price per Sqft $129
Subdivision Wilshire Village
MLS Listing ID 1765234
Sold Date 05/20/24
Style One Story
Bedrooms 3
Full Baths 2
Half Baths 1
Construction Status Pre-Owned
Year Built 1952
Annual Tax Amount $8,642
Tax Year 2023
Lot Size 0.346 Acres
Property Description
PRICED 117k BELOW TAX APPRAISAL! .34 LOT WITH A POOL! SELLING AS-IS. Embrace the opportunity to bring this beauty back to life with a full-scale renovation project. Situated in a sought-after neighborhood, this property boasts a prime location ready for your creative touch. With its spacious layout and character-filled features, including original hardwood floors and vintage fixtures, this home is brimming with potential. Let your imagination soar as you envision the possibilities for modernizing the kitchen, updating the bathrooms, and revitalizing the living spaces to suit your lifestyle. With ample yard space and room for expansion, this property offers endless opportunities for customization. Bring your vision to life and transform this diamond in the rough into the ultimate dream home. Don't miss out on this chance to create something truly special.
Location
State TX
County Bexar
Area 1300
Rooms
Master Bathroom Main Level 6X4 Tub/Shower Combo, Single Vanity
Master Bedroom Main Level 13X17 DownStairs
Bedroom 2 Main Level 11X15
Bedroom 3 Main Level 11X10
Living Room Main Level 24X13
Dining Room Main Level 13X7
Kitchen Main Level 9X10
Family Room Main Level 16X20
Interior
Heating Central
Cooling One Central
Flooring Ceramic Tile, Wood
Heat Source Electric
Exterior
Garage None/Not Applicable
Pool In Ground Pool
Amenities Available None
Roof Type Composition
Private Pool Y
Building
Foundation Slab
Sewer Sewer System
Water Water System
Construction Status Pre-Owned
Schools
Elementary Schools Call District
Middle Schools Call District
High Schools Call District
School District North East I.S.D
Others
Acceptable Financing Conventional, Cash, Investors OK
Listing Terms Conventional, Cash, Investors OK
Read Less Info
Want to know what your home might be worth? Contact us for a FREE valuation!

Our team is ready to help you sell your home for the highest possible price ASAP







