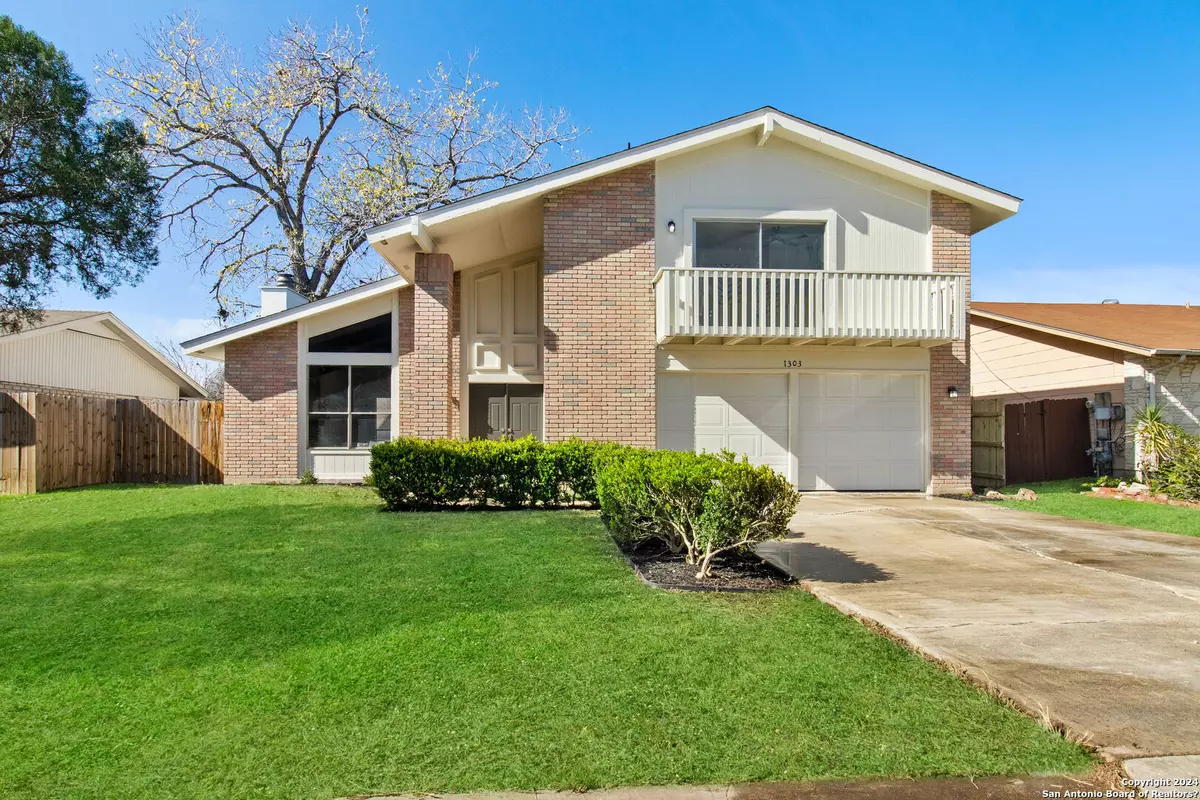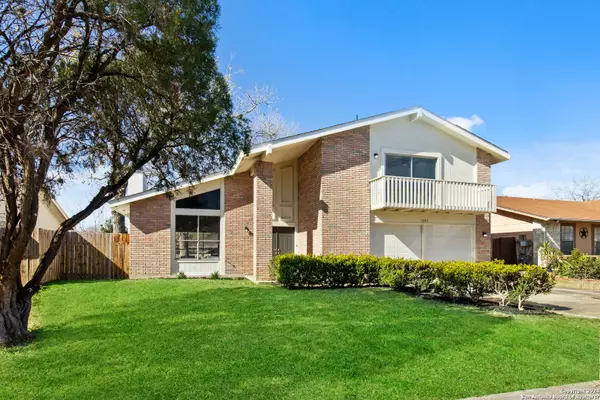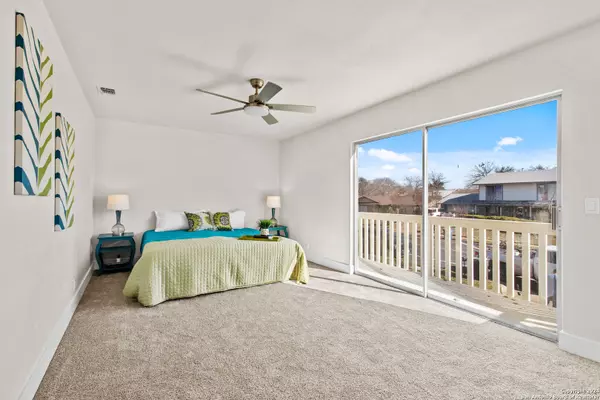$264,900
For more information regarding the value of a property, please contact us for a free consultation.
3 Beds
3 Baths
1,640 SqFt
SOLD DATE : 05/06/2024
Key Details
Property Type Single Family Home
Sub Type Single Residential
Listing Status Sold
Purchase Type For Sale
Square Footage 1,640 sqft
Price per Sqft $161
Subdivision Heritage Farm
MLS Listing ID 1744284
Sold Date 05/06/24
Style Two Story
Bedrooms 3
Full Baths 2
Half Baths 1
Construction Status Pre-Owned
Year Built 1974
Annual Tax Amount $4,942
Tax Year 2022
Lot Size 6,708 Sqft
Property Description
Welcome to your turnkey dream home! 1303 S Ellison is a spacious 3-bed, 2.5 bath residence with fresh paint, gorgeous tile work, new cabinets, and new durable LVP flooring throughout. Live maintenance free for years underneath a brand new roof. Spacious layout is perfect for entertaining and everyday living. With large windows and sliding glass doors, the home is filled with an abundance of natural light. This house includes a large two-car garage for additional storage and parking. Nestled in a desirable neighborhood and conveniently located close to major highways, this home ensures easy commuting. Enjoy the added perk of great shopping centers in the surrounding area. Schedule a viewing today and experience the convenience of hassle-free living in a prime location!
Location
State TX
County Bexar
Area 0200
Direction S
Rooms
Master Bathroom 2nd Level 12X6 Tub/Shower Combo
Master Bedroom 2nd Level 11X16 Upstairs
Bedroom 2 2nd Level 11X10
Bedroom 3 2nd Level 10X14
Living Room Main Level 14X18
Kitchen 12X16
Interior
Heating Central
Cooling One Central
Flooring Ceramic Tile, Vinyl
Heat Source Electric, Natural Gas
Exterior
Garage Two Car Garage
Pool None
Amenities Available Pool, Clubhouse, Park/Playground
Roof Type Composition
Private Pool N
Building
Foundation Slab
Sewer City
Water City
Construction Status Pre-Owned
Schools
Elementary Schools Cody Ed
Middle Schools Pease E. M.
High Schools Stevens
School District Northside
Others
Acceptable Financing Conventional, FHA
Listing Terms Conventional, FHA
Read Less Info
Want to know what your home might be worth? Contact us for a FREE valuation!

Our team is ready to help you sell your home for the highest possible price ASAP







