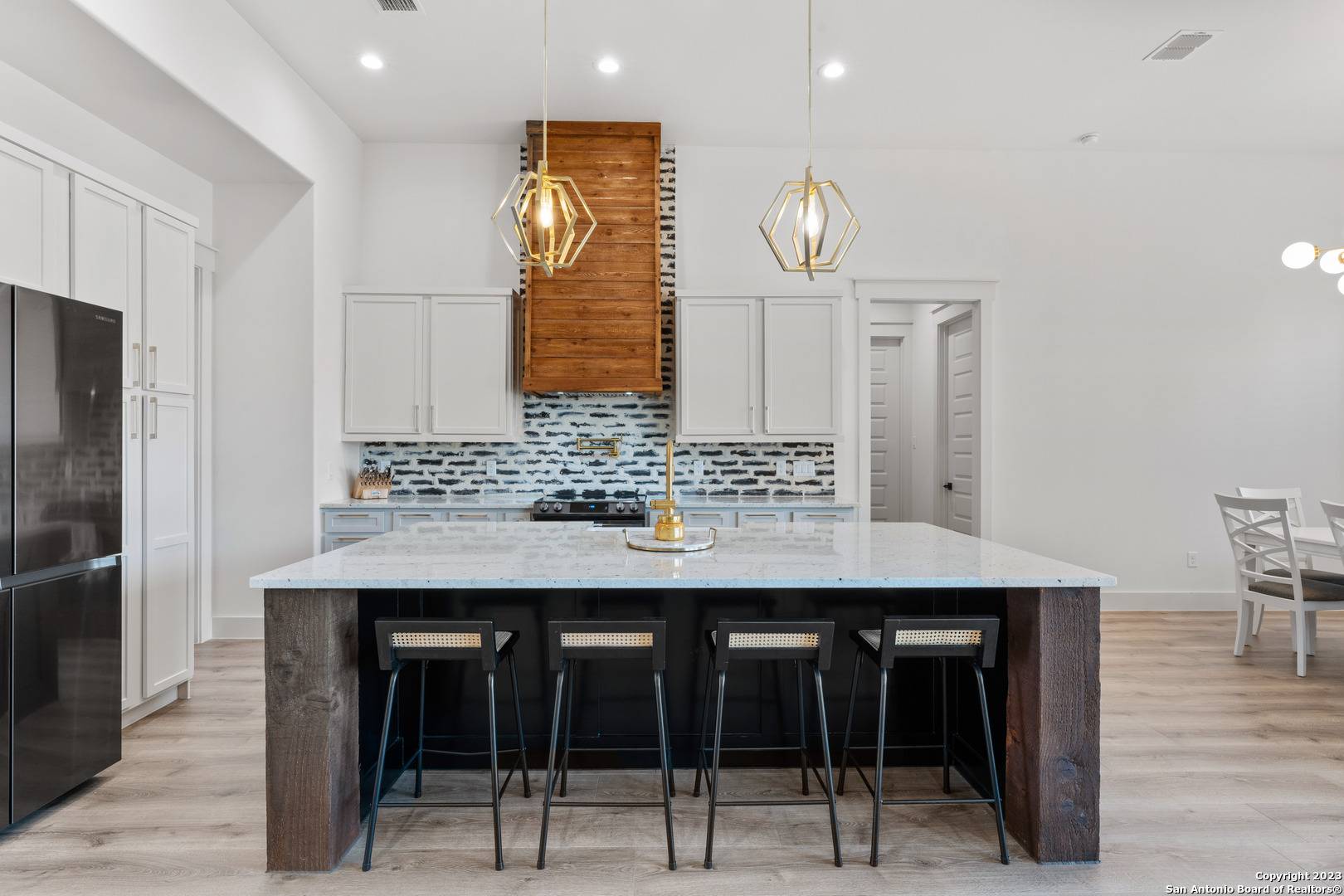$449,500
For more information regarding the value of a property, please contact us for a free consultation.
3 Beds
3 Baths
1,908 SqFt
SOLD DATE : 02/02/2024
Key Details
Property Type Single Family Home
Sub Type Single Residential
Listing Status Sold
Purchase Type For Sale
Square Footage 1,908 sqft
Price per Sqft $235
Subdivision Parkview Sub
MLS Listing ID 1737359
Sold Date 02/02/24
Style One Story,Traditional
Bedrooms 3
Full Baths 2
Half Baths 1
Construction Status Pre-Owned
Year Built 2023
Annual Tax Amount $698
Tax Year 2021
Lot Size 8,581 Sqft
Property Sub-Type Single Residential
Property Description
Welcome to your gently loved 3-bedroom, 2.5-bath, plus an office , modern farmhouse in the heart of the highly coveted Poth school district! This stunning residence completed construction in June 2023 and is a perfect blend of contemporary elegance and rustic charm, showcasing a home that has been meticulously maintained and thoughtfully designed. As you step inside, you'll be greeted by the warmth of the electric fireplace, creating a cozy and inviting atmosphere in the spacious living area. The luxury vinyl plank flooring adds a touch of sophistication, seamlessly flowing throughout the open-concept floor plan. The heart of this home lies in the custom-designed kitchen, featuring exquisite cabinetry, solid countertops, and gleaming stainless steel appliances. Every detail has been carefully crafted to provide both style and functionality. The encased windows allow natural light to flood the space, creating a bright and airy ambiance. Retreat to the comfort of the three well-appointed bedrooms, each boasting walk-in closets for ample storage. The master suite is a sanctuary of relaxation, with a private bath that exudes modern luxury. Step outside to discover your own outdoor oasis, complete with an inviting outdoor kitchen-a perfect space for entertaining family and friends. Embrace the charm of country living without sacrificing the conveniences of modern design.
Location
State TX
County Wilson
Area 2800
Rooms
Master Bathroom Main Level 15X6 Tub/Shower Separate, Separate Vanity
Master Bedroom Main Level 15X13 Split
Bedroom 2 Main Level 11X11
Bedroom 3 Main Level 11X11
Living Room Main Level 20X18
Dining Room Main Level 17X10
Kitchen Main Level 12X11
Study/Office Room Main Level 10X9
Interior
Heating Central
Cooling One Central
Flooring Vinyl
Heat Source Electric
Exterior
Parking Features Two Car Garage
Pool None
Amenities Available None
Roof Type Composition
Private Pool N
Building
Lot Description Cul-de-Sac/Dead End
Foundation Slab
Sewer City
Water City
Construction Status Pre-Owned
Schools
Elementary Schools Poth
Middle Schools Poth
High Schools Poth
School District Poth
Others
Acceptable Financing Conventional, FHA, VA, Cash
Listing Terms Conventional, FHA, VA, Cash
Read Less Info
Want to know what your home might be worth? Contact us for a FREE valuation!

Our team is ready to help you sell your home for the highest possible price ASAP






