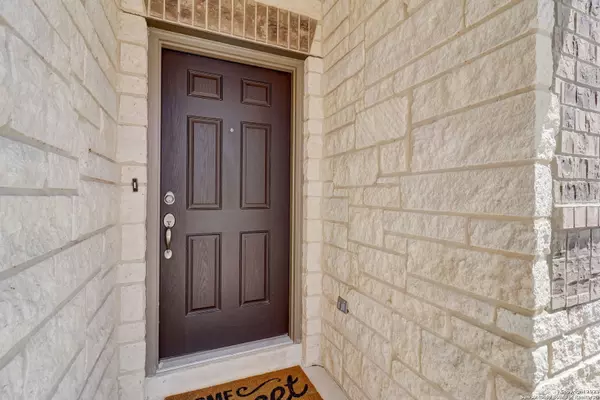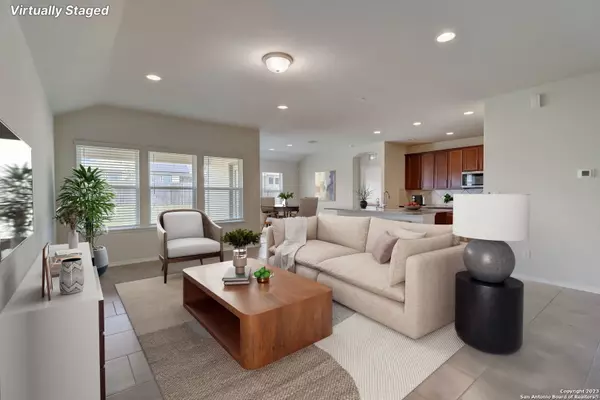$365,000
For more information regarding the value of a property, please contact us for a free consultation.
3 Beds
2 Baths
1,821 SqFt
SOLD DATE : 12/29/2023
Key Details
Property Type Single Family Home
Sub Type Single Residential
Listing Status Sold
Purchase Type For Sale
Square Footage 1,821 sqft
Price per Sqft $200
Subdivision Davis Ranch
MLS Listing ID 1716229
Sold Date 12/29/23
Style One Story
Bedrooms 3
Full Baths 2
Construction Status Pre-Owned
HOA Fees $41/qua
Year Built 2020
Annual Tax Amount $6,129
Tax Year 2022
Lot Size 6,359 Sqft
Property Description
"RATE BUY DOWN OR CLOSING COST INCENTIVE OF $10,000" Charming open floor plan one-story Pulte home design in Davis Ranch that features an island kitchen overlooking the dining area and light filled living room. Kitchen boasts granite countertops, breakfast bar seating, 42" cabinets giving plenty of storage space, stainless steel appliances, and recessed lighting throughout. The split master retreat allows for privacy and is upgraded with bay windows and an oversized walk in spa shower in the master bath! Fully landscaped lot w/ sprinkler system & located on cul-de-sac with only one side neighbor. Covered back patio with room for a pool! Popular Drayton' floor plan with builder warranty provided. Walking distance to the Tomlinson Elementary and Folks Middle School, and just 2 miles to the brand new Sotomayor High School. Community pool, playground, and pavilion and is adjacent to the 12,000 acres of protected natural area in Government Canyon. This home is a must see!
Location
State TX
County Bexar
Area 0105
Rooms
Master Bathroom Main Level 10X8 Shower Only, Double Vanity
Master Bedroom Main Level 14X16 Walk-In Closet
Bedroom 2 Main Level 13X11
Bedroom 3 Main Level 13X11
Living Room Main Level 21X21
Dining Room Main Level 12X13
Kitchen Main Level 12X10
Interior
Heating Central, 1 Unit
Cooling One Central
Flooring Carpeting, Ceramic Tile
Heat Source Electric
Exterior
Exterior Feature Patio Slab, Covered Patio, Privacy Fence, Sprinkler System, Double Pane Windows
Garage Two Car Garage, Attached
Pool None
Amenities Available Pool, Park/Playground
Waterfront No
Roof Type Composition
Private Pool N
Building
Lot Description Cul-de-Sac/Dead End, On Greenbelt
Faces South
Foundation Slab
Sewer City
Water City
Construction Status Pre-Owned
Schools
Elementary Schools Tomlinson Elementary
Middle Schools Folks
High Schools Sotomayor High School
School District Northside
Others
Acceptable Financing Conventional, FHA, VA, TX Vet, Cash
Listing Terms Conventional, FHA, VA, TX Vet, Cash
Read Less Info
Want to know what your home might be worth? Contact us for a FREE valuation!

Our team is ready to help you sell your home for the highest possible price ASAP







