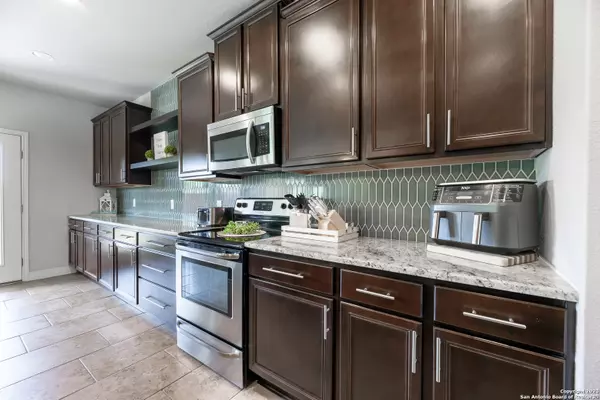$389,000
For more information regarding the value of a property, please contact us for a free consultation.
4 Beds
3 Baths
2,429 SqFt
SOLD DATE : 12/18/2023
Key Details
Property Type Single Family Home
Sub Type Single Residential
Listing Status Sold
Purchase Type For Sale
Square Footage 2,429 sqft
Price per Sqft $160
Subdivision Saddle Creek Ranch
MLS Listing ID 1711798
Sold Date 12/18/23
Style Two Story,Traditional
Bedrooms 4
Full Baths 2
Half Baths 1
Construction Status Pre-Owned
HOA Fees $41/ann
Year Built 2016
Annual Tax Amount $7,148
Tax Year 2022
Lot Size 9,583 Sqft
Property Description
This is a must see!! 4bd/2.5 bath in Saddle Creek Ranch #CiboloTX. Beautifully maintained home on almost a 1/4 acre lot! Gorgeous exterior with awesome stone and brick accents, 2 car garage, 10x12 storage shed (brand new), garage has A/C unit and overhead storage. Gourmet kitchen with added cabinets, tons of counter space, island, stone accents, custom backsplash, updated plumbing and light fixtures. A dining room perfect for holidays and special occasions, updated light fixture and tons of natural light. Loft/Bonus Room area with lots of extra space, storage, custom media/office area. Wrought iron railings off of loft. Secondary bedrooms are a great size, have ample closet and storage space. Master suite with tray ceiling, walk-in closet, huge bathroom w/separate tub and shower and wood framed mirrors. Lots of room on this .22 acre lot! The backyard is perfect for BBQs, swingsets, football...or a pool! Neighborhood amenities include pool, clubhouse, park/playground and a sports court! Call today for more info!!
Location
State TX
County Guadalupe
Area 2705
Rooms
Master Bedroom 2nd Level 16X14 Upstairs, Walk-In Closet, Ceiling Fan, Full Bath
Bedroom 2 2nd Level 14X12
Bedroom 3 2nd Level 13X12
Bedroom 4 2nd Level 12X12
Living Room Main Level 20X18
Kitchen Main Level 15X22
Interior
Heating Central
Cooling One Central
Flooring Carpeting, Ceramic Tile, Wood
Heat Source Electric
Exterior
Garage Two Car Garage
Pool None
Amenities Available Pool, Clubhouse, Park/Playground, Sports Court
Roof Type Composition
Private Pool N
Building
Foundation Slab
Sewer Sewer System
Water Water System
Construction Status Pre-Owned
Schools
Elementary Schools John A Sippel
Middle Schools Dobie J. Frank
High Schools Steele
School District Schertz-Cibolo-Universal City Isd
Others
Acceptable Financing Conventional, FHA, VA, Cash
Listing Terms Conventional, FHA, VA, Cash
Read Less Info
Want to know what your home might be worth? Contact us for a FREE valuation!

Our team is ready to help you sell your home for the highest possible price ASAP







