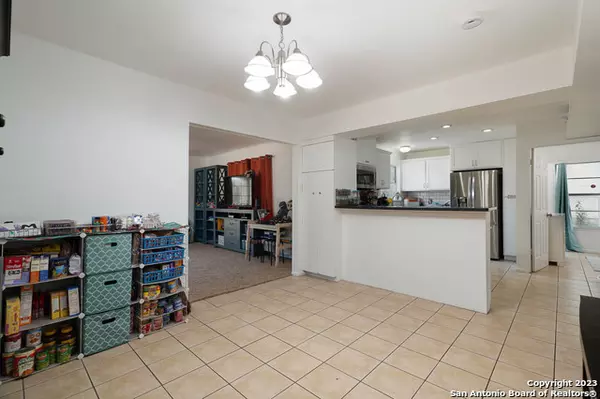$264,999
For more information regarding the value of a property, please contact us for a free consultation.
3 Beds
2 Baths
1,948 SqFt
SOLD DATE : 12/13/2023
Key Details
Property Type Single Family Home
Sub Type Single Residential
Listing Status Sold
Purchase Type For Sale
Square Footage 1,948 sqft
Price per Sqft $136
Subdivision Fairfield
MLS Listing ID 1696303
Sold Date 12/13/23
Style Two Story
Bedrooms 3
Full Baths 2
Construction Status Pre-Owned
Year Built 1965
Annual Tax Amount $6,333
Tax Year 2023
Lot Size 9,583 Sqft
Property Description
Welcome home! This beautiful 2-story home is located in the Fairfield neighborhood, nestled on a quiet cul-de-sac in the sought-after NE side of San Antonio, with no HOA fees. It boasts charming curb appeal. Upon entering, you will be greeted by a formal sitting area / library, followed by an open floor plan dining room and kitchen with a breakfast bar. The kitchen is equipped with stainless steel appliances, and the refrigerator will convey with the home. The first floor offers 2 spacious family rooms, which also serve as a private office for those who work from home. The primary bedroom with ensuite is conveniently situated on the first floor. Upstairs, you will find two generously sized bedrooms with a full bathroom. The backyard is spacious and perfect for year around entertaining. The sellers have recently installed a new Central air and heating unit, along with new carpet throughout the home, and fresh interior paint. This move-in ready home is just minutes away from Joint Base San Antonio - Sam Houston, Tobin Park with beautiful trails, San Antonio Airport, and an array of shopping options. Schedule your tour today!
Location
State TX
County Bexar
Area 1300
Rooms
Master Bathroom Main Level 8X5 Tub/Shower Combo, Single Vanity
Master Bedroom Main Level 10X15 DownStairs, Ceiling Fan, Full Bath
Bedroom 2 2nd Level 21X15
Bedroom 3 2nd Level 12X13
Living Room 11X15
Dining Room 11X13
Kitchen Main Level 11X13
Interior
Heating Central
Cooling One Central, One Window/Wall
Flooring Carpeting, Ceramic Tile, Linoleum
Heat Source Natural Gas
Exterior
Exterior Feature Patio Slab, Covered Patio, Privacy Fence, Chain Link Fence, Mature Trees
Garage Converted Garage
Pool None
Amenities Available None
Roof Type Composition
Private Pool N
Building
Lot Description Cul-de-Sac/Dead End
Faces South
Foundation Slab
Sewer Sewer System
Water Water System
Construction Status Pre-Owned
Schools
Elementary Schools Serna
Middle Schools Garner
High Schools Macarthur
School District North East I.S.D
Others
Acceptable Financing Conventional, FHA, VA, TX Vet, Cash, Investors OK
Listing Terms Conventional, FHA, VA, TX Vet, Cash, Investors OK
Read Less Info
Want to know what your home might be worth? Contact us for a FREE valuation!

Our team is ready to help you sell your home for the highest possible price ASAP







