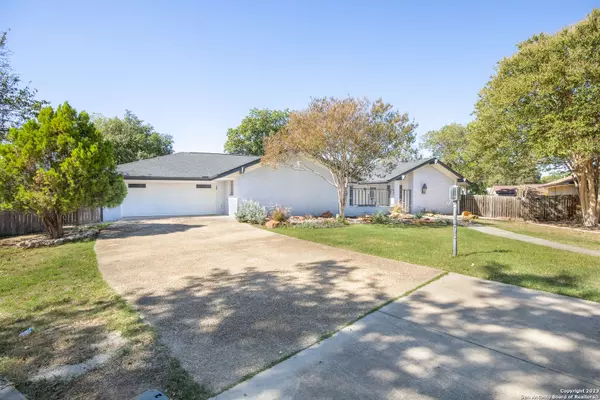$374,900
For more information regarding the value of a property, please contact us for a free consultation.
4 Beds
3 Baths
2,584 SqFt
SOLD DATE : 12/13/2023
Key Details
Property Type Single Family Home
Sub Type Single Residential
Listing Status Sold
Purchase Type For Sale
Square Footage 2,584 sqft
Price per Sqft $145
Subdivision Windcrest
MLS Listing ID 1728712
Sold Date 12/13/23
Style One Story
Bedrooms 4
Full Baths 3
Construction Status Pre-Owned
Year Built 1972
Annual Tax Amount $8,658
Tax Year 2022
Lot Size 0.373 Acres
Property Description
Come get that low Interest Rate you've been wanting....and a great house to go with it!!! Seller is offering $10k toward Buyer closing costs to help with an Interest Rate 2 - 1 Buydown. Next, discover your next home in this exquisitely remodeled, one-story, 4-bedroom, 3-bathroom sanctuary nestled in the peaceful cul-de-sac of Windcrest. The curb appeal is fantastic, the courtyard calls you in to relax by and adorned with a captivating water feature. This residence offers an inviting atmosphere with its vaulted ceilings and cozy family room featuring a fireplace. Curate lavish meals in the island kitchen, showcasing stainless steel appliances including a 5 burner gas range and gleaming granite countertops. Entertain with ease in the formal dining room or host BBQs in the spacious backyard, shaded by mature trees. . Thoughtful upgrades like vinyl windows, updated bathroom counters, and a freshly painted interior elevate the home's modern appeal. The formal dining room would also be a perfect flex into a home office if preferred. Practicality meets luxury with the oversized utility room, perfect for additional storage or a hobby space. Finally, relish the convenience of being strategically located near key landmarks-just a stone's throw away from RAFB, Downtown San Antonio, and SAMC. Don't miss your chance to call this exceptional property your home. Reach to schedule your showing today!
Location
State TX
County Bexar
Area 1600
Rooms
Master Bathroom Main Level 13X9 Shower Only, Double Vanity
Master Bedroom Main Level 16X13 DownStairs, Walk-In Closet, Multi-Closets, Ceiling Fan, Full Bath
Bedroom 2 Main Level 12X10
Bedroom 3 Main Level 14X12
Bedroom 4 Main Level 15X12
Living Room Main Level 15X12
Dining Room Main Level 15X12
Kitchen Main Level 18X10
Family Room Main Level 21X15
Interior
Heating Central
Cooling One Central
Flooring Carpeting, Ceramic Tile, Wood
Heat Source Natural Gas
Exterior
Exterior Feature Covered Patio, Privacy Fence, Sprinkler System
Garage Two Car Garage
Pool None
Amenities Available Pool, Golf Course, Clubhouse, Park/Playground, Jogging Trails, Sports Court, Lake/River Park
Waterfront No
Roof Type Composition
Private Pool N
Building
Lot Description Cul-de-Sac/Dead End, 1/4 - 1/2 Acre
Foundation Slab
Sewer Sewer System
Water Water System
Construction Status Pre-Owned
Schools
Elementary Schools Windcrest
Middle Schools White Ed
High Schools Roosevelt
School District North East I.S.D
Others
Acceptable Financing Conventional, FHA, VA, TX Vet, Cash
Listing Terms Conventional, FHA, VA, TX Vet, Cash
Read Less Info
Want to know what your home might be worth? Contact us for a FREE valuation!

Our team is ready to help you sell your home for the highest possible price ASAP







