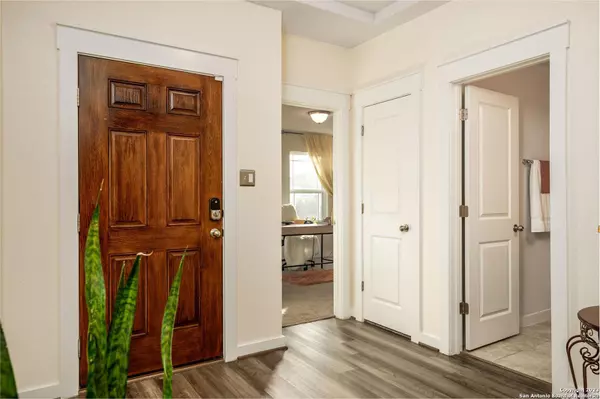$335,000
For more information regarding the value of a property, please contact us for a free consultation.
5 Beds
3 Baths
2,740 SqFt
SOLD DATE : 11/29/2023
Key Details
Property Type Single Family Home
Sub Type Single Residential
Listing Status Sold
Purchase Type For Sale
Square Footage 2,740 sqft
Price per Sqft $122
Subdivision Paloma
MLS Listing ID 1728479
Sold Date 11/29/23
Style Two Story
Bedrooms 5
Full Baths 3
Construction Status Pre-Owned
HOA Fees $13/ann
Year Built 2020
Annual Tax Amount $7,992
Tax Year 2022
Lot Size 5,749 Sqft
Property Description
Welcome to your dream home! This stunning modern residence, built in 2020, offers the perfect blend of contemporary design, spacious living, and convenience. With 5 bedrooms, an office, 2 living areas, and a host of desirable features, this home is a true gem in the heart of the neighborhood. As you step inside, you'll be immediately impressed by the large open floor plan that seamlessly connects the various living spaces, making it ideal for both everyday family life and entertaining friends and guests. The well-appointed kitchen is a chef's delight, featuring sleek, modern finishes and ample counter space. One of the highlights of this home is the laundry room that conveniently connects to the primary bedroom closet, providing unparalleled ease and efficiency in your daily routine. This thoughtful feature sets this home apart from the rest. Step outside, and you'll find a fantastic neighborhood with a park, playground, and splash pad, ensuring endless fun and outdoor enjoyment for you and your loved ones. Plus, easy access to IH 10 means you're never far from the conveniences of the city. If you're seeking a contemporary, well-designed, and spacious family home in a welcoming neighborhood, Rosalina Loop is the perfect choice!
Location
State TX
County Bexar
Area 2001
Rooms
Master Bathroom Main Level 10X10 Tub/Shower Separate, Double Vanity, Garden Tub
Master Bedroom 14X16 DownStairs, Walk-In Closet, Ceiling Fan, Full Bath
Bedroom 2 Main Level 12X11
Bedroom 3 2nd Level 12X12
Bedroom 4 2nd Level 13X12
Bedroom 5 2nd Level 12X13
Living Room Main Level 14X14
Dining Room Main Level 14X10
Kitchen Main Level 13X12
Study/Office Room Main Level 12X10
Interior
Heating Central
Cooling One Central
Flooring Carpeting, Ceramic Tile, Laminate
Heat Source Natural Gas
Exterior
Exterior Feature Covered Patio, Privacy Fence, Sprinkler System, Double Pane Windows
Garage Two Car Garage
Pool None
Amenities Available Park/Playground, Sports Court, Basketball Court
Roof Type Composition
Private Pool N
Building
Foundation Slab
Sewer Sewer System
Water Water System
Construction Status Pre-Owned
Schools
Elementary Schools Tradition
Middle Schools Heritage
High Schools East Central
School District East Central I.S.D
Others
Acceptable Financing Conventional, FHA, VA, TX Vet, Cash
Listing Terms Conventional, FHA, VA, TX Vet, Cash
Read Less Info
Want to know what your home might be worth? Contact us for a FREE valuation!

Our team is ready to help you sell your home for the highest possible price ASAP







