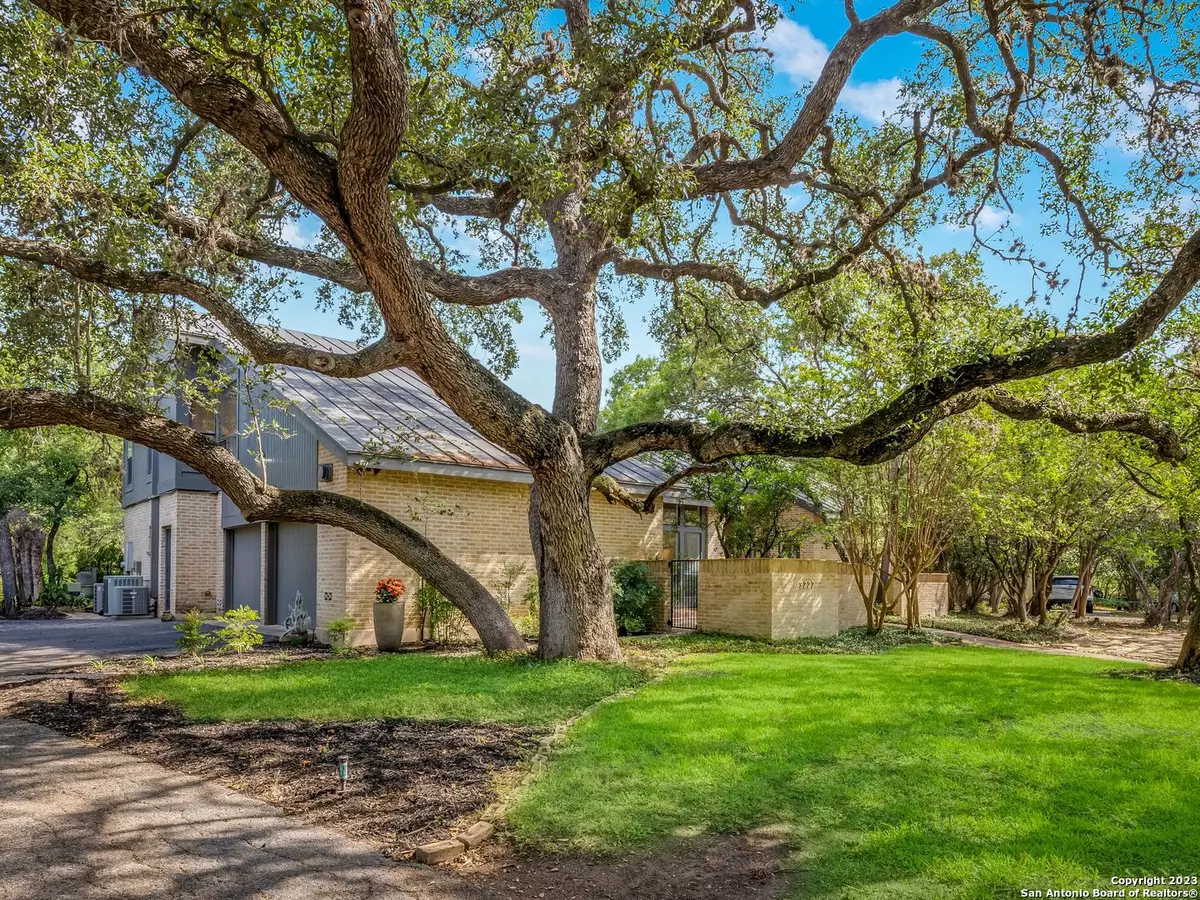$899,000
For more information regarding the value of a property, please contact us for a free consultation.
3 Beds
3 Baths
3,763 SqFt
SOLD DATE : 10/13/2023
Key Details
Property Type Single Family Home
Sub Type Single Residential
Listing Status Sold
Purchase Type For Sale
Square Footage 3,763 sqft
Price per Sqft $238
Subdivision Forest Oaks
MLS Listing ID 1702337
Sold Date 10/13/23
Style Two Story,Contemporary
Bedrooms 3
Full Baths 2
Half Baths 1
Construction Status Pre-Owned
Year Built 1982
Annual Tax Amount $13,113
Tax Year 2022
Lot Size 0.610 Acres
Property Description
OPEN HOUSE 09/10/2023 from 11:00 AM to 1:00 PM - Ken Bentley brick home with a metal roof on .61 of an acre. Enter into foyer with Saltillo floors, tall ceilings and great entertaining spaces. Fabulous chef's kitchen with green marble counter tops, marble backsplash, island, under mount lighting, gas cooking, stainless steel appliances and doors that lead to a courtyard for an alfresco dinner. Dining room has a Nelson Bubble Lamp and pinewood wall accented with Jonathan Alder sconce lighting. Spacious great room with 18ft ceilings, wood floors, wet bar and soaring brick wood burning fireplace flank with two tall bookshelves. Cozy den with great modern duckbill ceiling lamp, built-ins and doors to exterior. Great office with more built-ins and wood floors. Great enclosed patio with tall ceilings, potting sink and a wall of windows to view lush backyard, pool and spa. Primary bedroom is down with with wood floors, two walk-in closets, and private entrance to sunroom. Great bath with double sinks, quartz counters, and a separate shower from tub. Upstairs there are 2 bedrooms with ceilings fans, and hall bath with double sinks. Steps away from the Tobin Greenway. Close to Alamo Heights, San Antonio Airport, 410, 281, and IH 35. Fabulous opportunity to live in Forest Oaks Estates.
Location
State TX
County Bexar
Area 1500
Rooms
Master Bathroom Main Level 12X7 Tub/Shower Separate, Double Vanity
Master Bedroom Main Level 18X15 DownStairs, Multi-Closets, Ceiling Fan, Full Bath
Bedroom 2 2nd Level 14X12
Bedroom 3 2nd Level 14X12
Living Room Main Level 24X19
Dining Room Main Level 19X16
Kitchen Main Level 16X13
Family Room Main Level 18X14
Study/Office Room Main Level 16X13
Interior
Heating 3+ Units
Cooling Three+ Central
Flooring Carpeting, Saltillo Tile, Wood
Heat Source Natural Gas
Exterior
Exterior Feature Patio Slab, Double Pane Windows, Special Yard Lighting, Mature Trees
Garage Two Car Garage, Detached, Side Entry
Pool In Ground Pool, Hot Tub, Pools Sweep
Amenities Available Park/Playground, Jogging Trails
Waterfront No
Roof Type Metal
Private Pool Y
Building
Lot Description Cul-de-Sac/Dead End, 1/2-1 Acre, Mature Trees (ext feat), Level
Faces East
Foundation Slab
Sewer Sewer System
Water Water System
Construction Status Pre-Owned
Schools
Elementary Schools Oak Grove
Middle Schools Garner
High Schools Macarthur
School District North East I.S.D
Others
Acceptable Financing Conventional, Cash
Listing Terms Conventional, Cash
Read Less Info
Want to know what your home might be worth? Contact us for a FREE valuation!

Our team is ready to help you sell your home for the highest possible price ASAP







