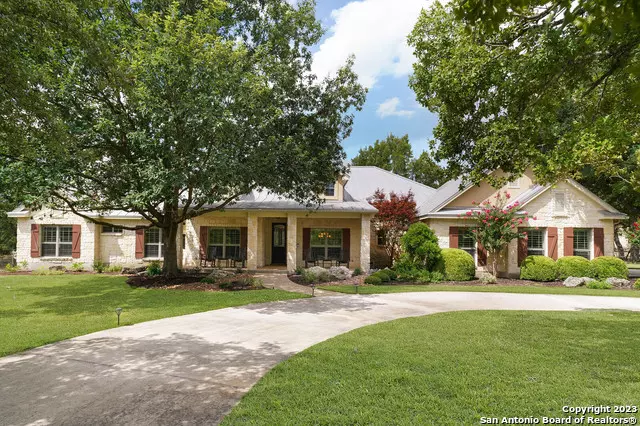$950,000
For more information regarding the value of a property, please contact us for a free consultation.
4 Beds
4 Baths
3,231 SqFt
SOLD DATE : 08/17/2023
Key Details
Property Type Single Family Home
Sub Type Single Residential
Listing Status Sold
Purchase Type For Sale
Square Footage 3,231 sqft
Price per Sqft $294
Subdivision The Homestead
MLS Listing ID 1702943
Sold Date 08/17/23
Style One Story,Ranch
Bedrooms 4
Full Baths 3
Half Baths 1
Construction Status Pre-Owned
Year Built 2003
Annual Tax Amount $12,068
Tax Year 2022
Lot Size 5.040 Acres
Property Description
Stunning 4 bed / 3.5 bath, 5.04 acre, 3,231 sqft home located in THE HOMESTEAD neighborhood. Rare opportunity to own acreage just minutes from downtown Boerne. You will be greeted by a private gated entrance and pristine landscaping. The inviting front porch opens to a wood-accented interior that offers a warm and cozy welcome. The open floor plan provides a comfortable space for family and friends to gather. Bonus space off the kitchen area can serve as a media room, play room or secondary living space. This home also offers a formal office space in addition to the four bedrooms. The best part of this home is yet to come with the spacious land that allows for privacy and seclusion from neighbors. Enjoy the scenic view and wildlife from your back porch with the local Whitetail, Axis, Grey Fox, and birds. BONUS additional workshop/garage/boat garage has endless potential - the ultimate man-cave. Over $30k in upgrades with newer HVAC units and water heaters. Come experience the sense of tranquility, peace and quiet living for yourself! Boerne ISD. Welcome Home!
Location
State TX
County Kendall
Area 2501
Rooms
Master Bathroom Main Level 16X12 Tub/Shower Separate, Double Vanity, Tub has Whirlpool
Master Bedroom Main Level 20X16 DownStairs, Outside Access, Walk-In Closet, Ceiling Fan, Full Bath
Bedroom 2 Main Level 15X13
Bedroom 3 Main Level 13X11
Bedroom 4 Main Level 15X12
Living Room Main Level 20X17
Dining Room Main Level 16X12
Kitchen Main Level 17X15
Family Room Main Level 15X15
Study/Office Room Main Level 13X12
Interior
Heating Central, 2 Units
Cooling Two Central
Flooring Carpeting, Ceramic Tile
Heat Source Propane Owned
Exterior
Garage Two Car Garage
Pool None
Amenities Available None
Waterfront No
Roof Type Metal
Private Pool N
Building
Lot Description Cul-de-Sac/Dead End, 2 - 5 Acres, Wooded, Mature Trees (ext feat), Level
Faces North
Foundation Slab
Sewer Sewer System
Water Water System
Construction Status Pre-Owned
Schools
Elementary Schools Cibolo Creek
Middle Schools Boerne Middle S
High Schools Boerne Champion
School District Boerne
Others
Acceptable Financing Conventional, FHA, VA, TX Vet, Cash
Listing Terms Conventional, FHA, VA, TX Vet, Cash
Read Less Info
Want to know what your home might be worth? Contact us for a FREE valuation!

Our team is ready to help you sell your home for the highest possible price ASAP







