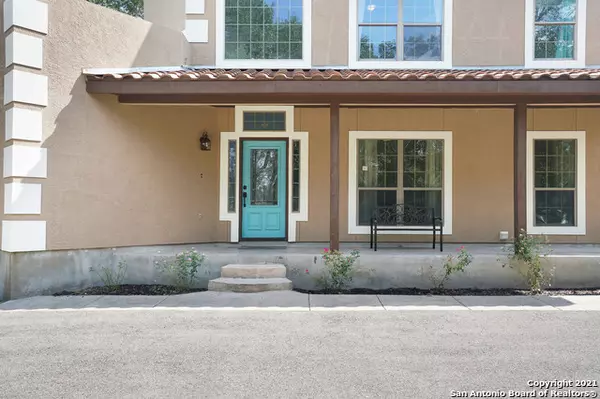$389,000
For more information regarding the value of a property, please contact us for a free consultation.
4 Beds
3 Baths
2,991 SqFt
SOLD DATE : 11/18/2021
Key Details
Property Type Single Family Home
Sub Type Single Residential
Listing Status Sold
Purchase Type For Sale
Square Footage 2,991 sqft
Price per Sqft $130
Subdivision Shannon Ridge
MLS Listing ID 1558401
Sold Date 11/18/21
Style Two Story
Bedrooms 4
Full Baths 2
Half Baths 1
Construction Status Pre-Owned
Year Built 2004
Annual Tax Amount $6,574
Tax Year 2019
Lot Size 2.000 Acres
Property Description
Welcome home to your private 2 Acre Retreat in the sought after community of Shannon Ridge! The inviting entry with a soaring ceiling showcases the abundance of natural light sure to impress. Beautiful french doors lead to your executive home office. XL Living Room highlighted by a custom stone fireplace and additional flex space currently used as a planning center. Open to the breakfast room and the must-see Chef's kitchen complete with gas cooking, fabulous custom cabinetry, built-in ovens, a full stainless steel appliance package, stunning countertops & tile work, and walk-in pantry. The formal dining room is also conveniently right off of the kitchen. Your Private Owner's Retreat is perfectly appointed for relaxation. Featuring a generously sized bedroom with space for a sitting area and a light-filled, spa like bathroom. Enjoy your new soaker tub, spacious double vanity, walk-in shower, and huge Owner's closet. Upstairs has a bonus loft and 3 additional spacious bedrooms. The updated bathroom with double vanity has beautiful granite, tons of storage, and fun sink fixtures that light up. Walkout onto the huge rooftop patio space with panoramic countryside views! Gorgeous low maintenance wood floors throughout the home, NO carpet! Great curb appeal, a fully paved circular driveway, and an inviting front porch. Washer and dryer, refrigerator and chest freezer INCLUDED! Storage shed, Professionally installed industrial playground equipment, extended and covered back patio. 2 New A/C units 2018, new roof 2021, too many improvements to list! Well maintained by the current owners who have put $120k of upgrades into this move-in-ready home. Do not miss this opportunity to make it your own. This home is perfect for entertaining or simply relaxing with family. Level lot for a pool. See it today!
Location
State TX
County Wilson
Area 2800
Rooms
Master Bathroom Main Level 11X12 Tub/Shower Separate, Double Vanity
Master Bedroom Main Level 18X14 DownStairs, Walk-In Closet, Ceiling Fan, Full Bath
Bedroom 2 2nd Level 11X10
Bedroom 3 2nd Level 11X10
Bedroom 4 2nd Level 11X12
Living Room Main Level 20X18
Dining Room Main Level 12X11
Kitchen Main Level 12X12
Study/Office Room Main Level 16X16
Interior
Heating Central, 2 Units
Cooling Two Central
Flooring Ceramic Tile, Wood
Heat Source Electric
Exterior
Exterior Feature Patio Slab, Covered Patio, Deck/Balcony, Storage Building/Shed, Mature Trees, Dog Run Kennel
Garage One Car Garage, Oversized
Pool None
Amenities Available None
Waterfront No
Roof Type Tile,Flat,Other
Private Pool N
Building
Lot Description County VIew, Horses Allowed, 2 - 5 Acres, Mature Trees (ext feat)
Foundation Slab
Sewer Septic
Water Water System, Co-op Water
Construction Status Pre-Owned
Schools
Elementary Schools North Elementary Floresville
Middle Schools Floresville
High Schools Floresville
School District Floresville Isd
Others
Acceptable Financing Conventional, FHA, VA, TX Vet, Cash
Listing Terms Conventional, FHA, VA, TX Vet, Cash
Read Less Info
Want to know what your home might be worth? Contact us for a FREE valuation!

Our team is ready to help you sell your home for the highest possible price ASAP







