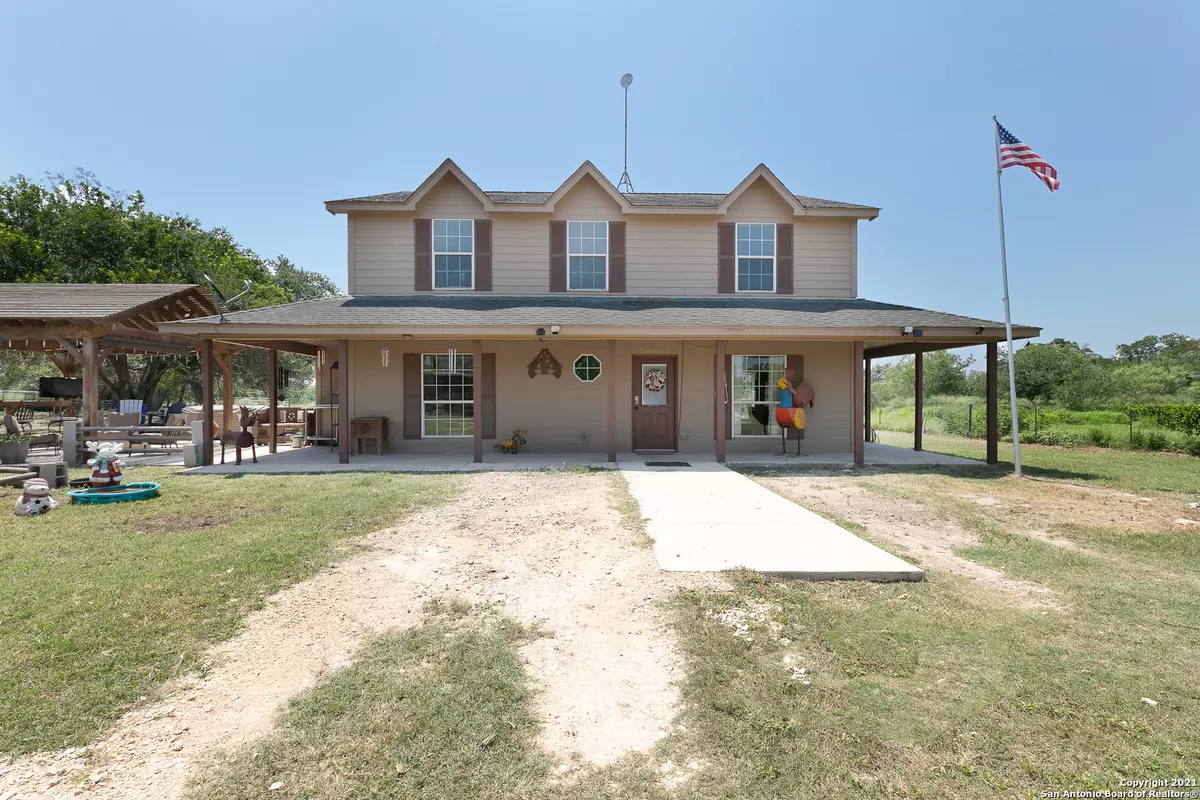$497,016
For more information regarding the value of a property, please contact us for a free consultation.
4 Beds
3 Baths
2,433 SqFt
SOLD DATE : 12/10/2021
Key Details
Property Type Single Family Home
Sub Type Single Residential
Listing Status Sold
Purchase Type For Sale
Square Footage 2,433 sqft
Price per Sqft $204
Subdivision Hidden Meadow
MLS Listing ID 1556201
Sold Date 12/10/21
Style Two Story
Bedrooms 4
Full Baths 2
Half Baths 1
Construction Status Pre-Owned
Year Built 2005
Annual Tax Amount $5,150
Tax Year 2020
Lot Size 7.000 Acres
Property Description
GOT LAND ??? They are not making anymore! 7 secluded acres, just 33 miles from the Alamo in downtown San Antonio and minutes from shopping. This spacious 4-bedroom 2433 SQFT is a fantastic place to be your next home. Inside offers an easy flow floor plan, naturally bright with Master bedroom & laundry downstairs. The kitchen is to die for with plenty of counter and cabinet space for all your toys (you will have to buy more). Upstairs has 3 large bedrooms with large closets. Any of the bedrooms can be used as an office, plus a large bonus room that can be a media room, homeschool, home gym or place for the kids to play. The A/C was replaced in June and has a 12-year transferable warranty. Outside there is a beautiful patio surrounded by trees great for relaxing or entertaining; just waiting for you to add an outdoor kitchen. The property is completely fenced in with a front gate and a back pasture perfect for equine or other animals. In addition, there is a 20ft x 50ft chicken run (just add chickens) and raised gardens for your victory garden. The home water is supplied by a deep well and this home has a very affordable electric company. However, you could build a solar field. There is enough space to build a home for Mom & Dad and still maintain your privacy. Currently 3 great portable storage buildings and a hot tub are on the property that can convey with the right offer. Don't let your piece of heaven pass you by!
Location
State TX
County Atascosa
Area 2900
Rooms
Master Bathroom Main Level 9X15 Tub/Shower Separate, Double Vanity
Master Bedroom Main Level 14X14 DownStairs, Walk-In Closet, Ceiling Fan, Full Bath
Bedroom 2 2nd Level 12X12
Bedroom 3 2nd Level 11X14
Bedroom 4 2nd Level 11X12
Living Room Main Level 17X17
Dining Room Main Level 12X14
Kitchen Main Level 12X15
Interior
Heating Central
Cooling One Central
Flooring Carpeting, Ceramic Tile, Laminate
Heat Source Electric
Exterior
Exterior Feature Patio Slab, Covered Patio, Bar-B-Que Pit/Grill, Double Pane Windows, Mature Trees, Wire Fence
Garage None/Not Applicable
Pool Hot Tub
Amenities Available None
Waterfront No
Roof Type Composition
Private Pool N
Building
Lot Description Horses Allowed, 5 - 14 Acres, Mature Trees (ext feat), Level
Foundation Slab
Sewer Septic
Water Private Well
Construction Status Pre-Owned
Schools
Elementary Schools Poteet
Middle Schools Poteet
High Schools Poteet
School District Poteet Isd
Others
Acceptable Financing Conventional, FHA, VA, Cash
Listing Terms Conventional, FHA, VA, Cash
Read Less Info
Want to know what your home might be worth? Contact us for a FREE valuation!

Our team is ready to help you sell your home for the highest possible price ASAP







