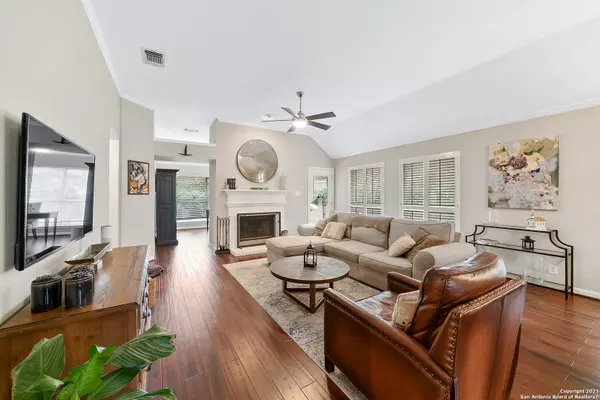$324,900
For more information regarding the value of a property, please contact us for a free consultation.
3 Beds
2 Baths
1,782 SqFt
SOLD DATE : 08/24/2021
Key Details
Property Type Single Family Home
Sub Type Single Residential
Listing Status Sold
Purchase Type For Sale
Square Footage 1,782 sqft
Price per Sqft $182
Subdivision Santa Fe Trail
MLS Listing ID 1544000
Sold Date 08/24/21
Style One Story,Ranch,Traditional
Bedrooms 3
Full Baths 2
Construction Status Pre-Owned
HOA Fees $45/ann
Year Built 1993
Annual Tax Amount $6,481
Tax Year 2020
Lot Size 6,534 Sqft
Property Description
This all-brick, cul-de-sac home in quiet Sante Fe Trails has high ceilings, plantation shutters, crown molding, arched doorways, fireplace, sprinkler system, gutters, flagstone patio, mature trees, modern fixtures, spacious master bath with soaking tub and dual vanity, huge master closet with built in shelving, bountiful natural light from transom and oversized windows, water softener, workspace in 2-car garage, and gutters. This house has it all - but no carpet or popcorn ceiling! Updates in the past 3 years include bamboo flooring in living area and bedrooms; fresh interior paint throughout; kitchen remodel with custom cabinets, leathered granite countertops, subway ceramic tile backsplash & new appliances. This gem is located in a desirable location near the airport (but out of the flight path), freeways, McAllister Park, Brookhollow Library, and plenty of shopping and restaurants. Very quiet neighborhood (with amazing holiday light displays and great community amenities), but close to anywhere in the city. You'll love your new home at 1110 Tranquil Trail!
Location
State TX
County Bexar
Area 1400
Rooms
Master Bathroom Main Level 17X7 Tub/Shower Separate, Double Vanity, Garden Tub
Master Bedroom Main Level 16X15 Walk-In Closet, Ceiling Fan, Full Bath
Bedroom 2 Main Level 12X11
Bedroom 3 Main Level 12X10
Living Room Main Level 23X17
Kitchen Main Level 17X11
Study/Office Room Main Level 11X11
Interior
Heating Central
Cooling One Central
Flooring Ceramic Tile, Wood
Heat Source Natural Gas
Exterior
Exterior Feature Patio Slab, Privacy Fence, Sprinkler System, Has Gutters
Garage Two Car Garage, Attached
Pool None
Amenities Available Pool, Tennis, Park/Playground, Basketball Court
Waterfront No
Roof Type Composition
Private Pool N
Building
Lot Description Cul-de-Sac/Dead End, Mature Trees (ext feat), Level
Faces North
Foundation Slab
Sewer Sewer System, City
Water Water System, City
Construction Status Pre-Owned
Schools
Elementary Schools Coker
Middle Schools Bradley
High Schools Churchill
School District North East I.S.D
Others
Acceptable Financing Conventional, FHA, VA, TX Vet, Cash, Investors OK
Listing Terms Conventional, FHA, VA, TX Vet, Cash, Investors OK
Read Less Info
Want to know what your home might be worth? Contact us for a FREE valuation!

Our team is ready to help you sell your home for the highest possible price ASAP







