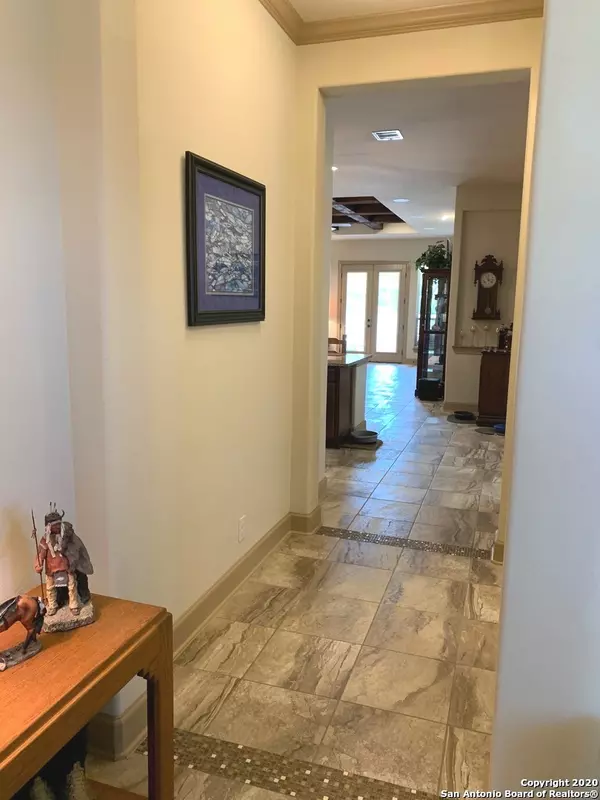$434,999
For more information regarding the value of a property, please contact us for a free consultation.
3 Beds
3 Baths
2,605 SqFt
SOLD DATE : 11/23/2020
Key Details
Property Type Single Family Home
Sub Type Single Residential
Listing Status Sold
Purchase Type For Sale
Square Footage 2,605 sqft
Price per Sqft $166
Subdivision Front Gate
MLS Listing ID 1477370
Sold Date 11/23/20
Style One Story
Bedrooms 3
Full Baths 2
Half Baths 1
Construction Status Pre-Owned
HOA Fees $10/ann
Year Built 2019
Annual Tax Amount $1,564
Tax Year 2019
Lot Size 7,840 Sqft
Property Description
2019 Ashton Woods pre-owned, 1-story home backing to relaxing green space in Fair Oaks Front Gate. Great floor plan--3 bed/2.5 bath/3-car garage with study/4th bed option. Tastefully appointed open concept living/kitchen w/ breakfast bar island, plus family retreat & separate dining. Over $20K in additional upgraded finishes: cedar wrapped beams in dining & coffered ceiling living; rock fireplace w/ matching cedar mantle; 8-foot doors throughout home; appliance package w/double ovens & gas range; granite counters in kitchen & master/second baths; oversized master shower w/granite capped bench & separate luxury soaking tub, separate vanities, and double closets. Ceramic tile throughout w/ decorative inlays in master bath and at multiple floor transitions--carpet only in 2nd/3rd bedrooms. Entertainers delight--living room wiring package/surround sound plus speakers under covered patio. Exceptional Boerne ISD, quick access to I-10, and Rim/La Cantera shopping are minutes away. Won't last long!
Location
State TX
County Bexar
Area 1006
Rooms
Master Bathroom 14X9 Tub/Shower Separate, Double Vanity
Master Bedroom 17X14 DownStairs, Walk-In Closet, Multi-Closets, Ceiling Fan, Full Bath
Bedroom 2 13X10
Bedroom 3 13X11
Living Room 22X18
Dining Room 13X11
Kitchen 17X15
Family Room 17X12
Study/Office Room 14X11
Interior
Heating Central
Cooling One Central
Flooring Carpeting, Ceramic Tile
Heat Source Natural Gas
Exterior
Exterior Feature Patio Slab, Covered Patio, Privacy Fence, Sprinkler System, Has Gutters
Garage Three Car Garage
Pool None
Amenities Available Controlled Access
Waterfront No
Roof Type Composition
Private Pool N
Building
Lot Description On Greenbelt
Foundation Slab
Sewer Sewer System
Water Water System
Construction Status Pre-Owned
Schools
Elementary Schools Van Raub
Middle Schools Boerne Middle S
High Schools Boerne Champion
School District Boerne
Others
Acceptable Financing Conventional, VA, Cash
Listing Terms Conventional, VA, Cash
Read Less Info
Want to know what your home might be worth? Contact us for a FREE valuation!

Our team is ready to help you sell your home for the highest possible price ASAP







