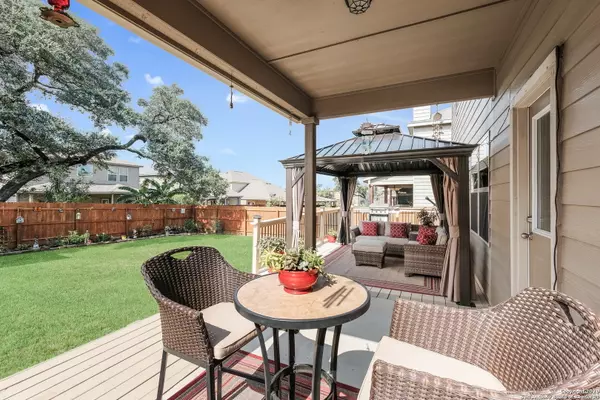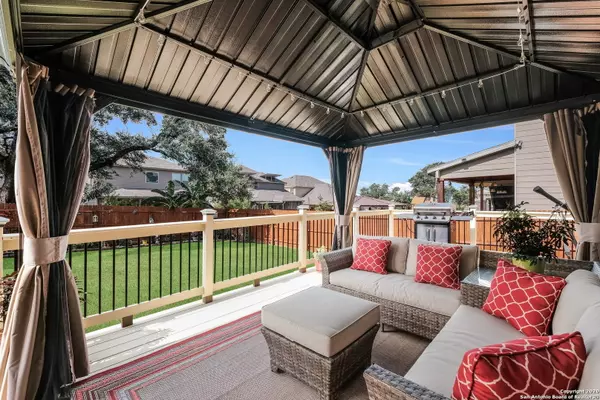$269,517
For more information regarding the value of a property, please contact us for a free consultation.
4 Beds
3 Baths
2,577 SqFt
SOLD DATE : 09/16/2020
Key Details
Property Type Single Family Home
Sub Type Single Residential
Listing Status Sold
Purchase Type For Sale
Square Footage 2,577 sqft
Price per Sqft $104
Subdivision Park Place
MLS Listing ID 1475424
Sold Date 09/16/20
Style Two Story
Bedrooms 4
Full Baths 2
Half Baths 1
Construction Status Pre-Owned
Year Built 2016
Annual Tax Amount $5,218
Tax Year 2020
Lot Size 5,662 Sqft
Property Description
Move in ready! Like new 2-story, 2577 square foot home on the Far West Side. Open floor plan, 4 bedroom layout with a spacious kitchen! Like sitting outdoors? You'll love the COVERED front & back patios, expansive 12'x22' back yard DECK upgrade & private BALCONY off the loft. Check out the 3D Walking Tour: https://rem.ax/10530RosewoodCreek3D The chef will love the expansive GRANITE kitchen counters with a ginormous kitchen island & breakfast bar. So much counter space! Master bath has DOUBLE vanity & separate tub/shower with garden tub. Large 2nd 15x11' bedroom. Seller has added WATER SOFTENER, GUTTERS, DECK, GAZEBO & storage SHED to make this an even more amazing home. USDA Loan Eligible! Save $$ No current SA City Tax. Subdivision offers community POOL & sports courts. Convenient to Joint Base Lackland & multiple entertainment spots. Come see us at 10530 Rosewood Creek and discover why San Antonio is one of the best towns to call HOME in Texas.
Location
State TX
County Bexar
Area 0200
Rooms
Master Bathroom 12X10 Tub/Shower Separate, Double Vanity, Garden Tub
Master Bedroom 14X18 Upstairs, Walk-In Closet, Ceiling Fan, Full Bath
Bedroom 2 15X11
Bedroom 3 11X11
Bedroom 4 11X10
Living Room 16X18
Dining Room 13X8
Kitchen 12X18
Interior
Heating Central, Heat Pump
Cooling One Central, Heat Pump
Flooring Carpeting, Ceramic Tile
Heat Source Electric
Exterior
Exterior Feature Covered Patio, Deck/Balcony, Privacy Fence, Double Pane Windows, Storage Building/Shed, Gazebo, Has Gutters
Garage Two Car Garage
Pool None
Amenities Available Pool, Park/Playground, Sports Court
Waterfront No
Roof Type Composition
Private Pool N
Building
Lot Description Level
Faces North
Foundation Slab
Sewer Sewer System, City
Water City
Construction Status Pre-Owned
Schools
Elementary Schools Nora Forester
Middle Schools Robert Vale
High Schools Stevens
School District Northside
Others
Acceptable Financing Conventional, FHA, VA, TX Vet, Cash, USDA
Listing Terms Conventional, FHA, VA, TX Vet, Cash, USDA
Read Less Info
Want to know what your home might be worth? Contact us for a FREE valuation!

Our team is ready to help you sell your home for the highest possible price ASAP







