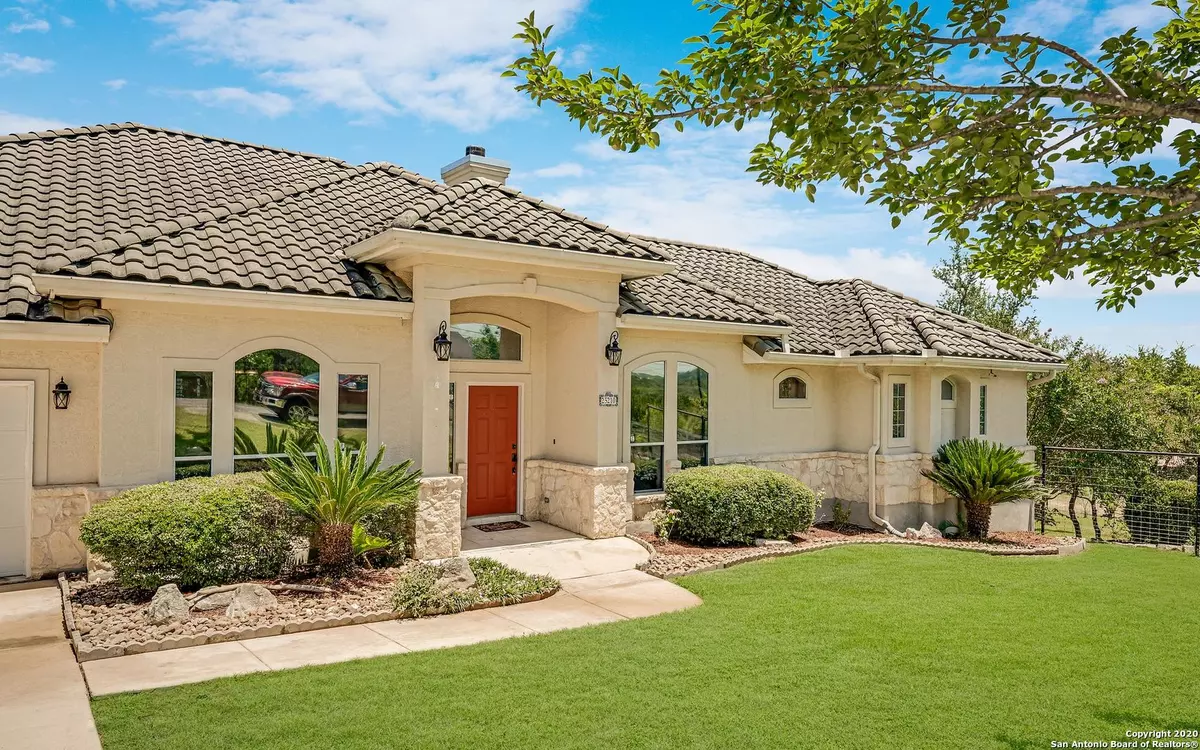$400,000
For more information regarding the value of a property, please contact us for a free consultation.
3 Beds
3 Baths
2,492 SqFt
SOLD DATE : 08/31/2020
Key Details
Property Type Single Family Home
Sub Type Single Residential
Listing Status Sold
Purchase Type For Sale
Square Footage 2,492 sqft
Price per Sqft $160
Subdivision Serene Hills Estates
MLS Listing ID 1470872
Sold Date 08/31/20
Style One Story,Contemporary,Mediterranean
Bedrooms 3
Full Baths 3
Construction Status Pre-Owned
HOA Fees $4/ann
Year Built 2001
Annual Tax Amount $7,997
Tax Year 2019
Lot Size 0.620 Acres
Property Description
First, check out our dedicated website, https://vtour.craigmac.tv/25210lostvalley, which offers interactive 360-degree views of the interior of the house and surrounding area. Then, come see this one-of-a kind home near Leon Springs. Situated on a corner lot just off Toutant Beauregard past the Rose Palace, this Mediterranean-style 3 bed / 3 bath home is an amazing blend of form and function. The house has wonderful flow, designed with open floorplan that is centered around kitchen, breakfast area, and living room with fireplace, to make it the heart of the home for your family. On one side, it offers an amazing master bedroom with spacious main room with sitting area, an additional lounge, and a luxurious bath suite featuring whirlpool tub, dual vanity, and separate shower. On the other side, there are two additional bedrooms, so the master suite has great privacy and is truly an owner's retreat. The flex room, located just off the front entry, can be used as a fourth bedroom, a study, a home gym, or whatever your heart desires. The covered patio and open deck offer amazing views of the surrounding hill country, and lead out to the spacious yard, which is wonderful for large gatherings. There is also a second, more intimate patio, for smaller gatherings. The lot is about 2/3 an acre, so there's plenty of room for adults, kids, and pets to engage in outdoor activities. Recently installed dishwasher and microwave. Water heater and softener are both approximately three years old. HVAC system was installed about six years ago and has transferrable warranty with four years remaining. Come to visit this home, and you'll quickly see its value and want make an offer!
Location
State TX
County Bexar
Area 1004
Rooms
Master Bathroom 16X8 Tub/Shower Separate, Double Vanity, Tub has Whirlpool, Garden Tub
Master Bedroom 18X17 DownStairs, Sitting Room, Walk-In Closet, Ceiling Fan, Full Bath
Bedroom 2 11X10
Bedroom 3 11X10
Living Room 20X19
Dining Room 11X12
Kitchen 18X15
Study/Office Room 13X10
Interior
Heating Central, 1 Unit
Cooling One Central
Flooring Carpeting, Ceramic Tile, Wood
Heat Source Electric
Exterior
Exterior Feature Patio Slab, Covered Patio, Deck/Balcony, Privacy Fence, Chain Link Fence
Garage Two Car Garage, Attached
Pool None
Amenities Available None
Waterfront No
Roof Type Tile
Private Pool N
Building
Lot Description Corner, Bluff View, 1/2-1 Acre, Gently Rolling
Faces West
Foundation Slab
Sewer Aerobic Septic
Water Water System
Construction Status Pre-Owned
Schools
Elementary Schools Sara B Mcandrew
Middle Schools Rawlinson
High Schools Clark
School District Northside
Others
Acceptable Financing Conventional, FHA, VA, TX Vet, Cash
Listing Terms Conventional, FHA, VA, TX Vet, Cash
Read Less Info
Want to know what your home might be worth? Contact us for a FREE valuation!

Our team is ready to help you sell your home for the highest possible price ASAP







