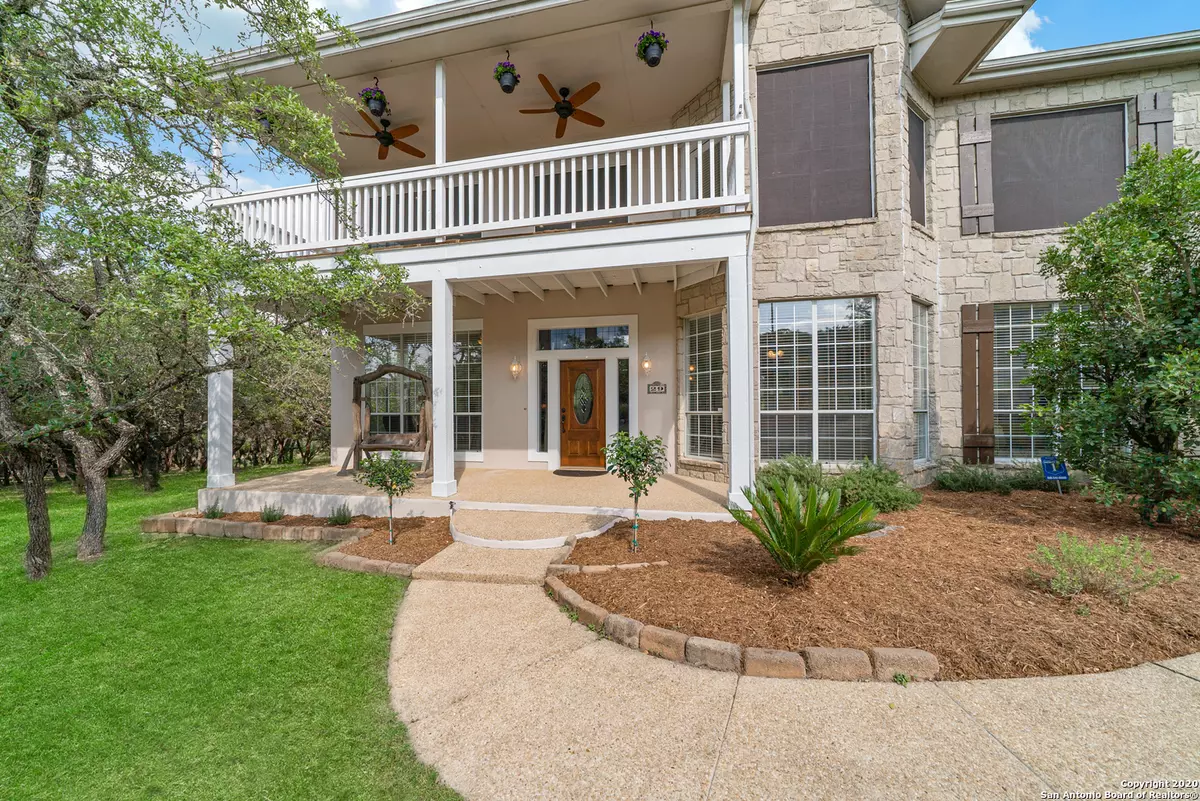$499,900
For more information regarding the value of a property, please contact us for a free consultation.
4 Beds
3 Baths
3,065 SqFt
SOLD DATE : 06/17/2020
Key Details
Property Type Single Family Home
Sub Type Single Residential
Listing Status Sold
Purchase Type For Sale
Square Footage 3,065 sqft
Price per Sqft $163
Subdivision The Highlands
MLS Listing ID 1456104
Sold Date 06/17/20
Style Two Story,Texas Hill Country
Bedrooms 4
Full Baths 3
Construction Status Pre-Owned
HOA Fees $45/ann
Year Built 1995
Annual Tax Amount $8,397
Tax Year 2019
Lot Size 2.390 Acres
Lot Dimensions 2.39 acres
Property Description
Excellent curb appeal greets you from this beautiful stucco and stone exterior, 2 story, magnificent 3065 sq ft home in the desirable Texas Hill Country, situated on a cul de sac on 2.39 acres of quiet, country living with bluff view. The unique interior features include two living areas, dark wood flooring, soaring ceiling, and light-filled rooms. The double french doors with transoms, lead out to an expansive balcony deck with cooling ceiling fans, perfect for relaxing outdoors and entertaining. Granite countertops, a large center island and custom stone accentuate the gourmet kitchen with stainless appliances and built in double ovens and microwave. There is also a walk in pantry, breakfast bar, and smooth electric cook top. Four bedrooms in this home, two down and two up including the huge master bedroom with a sitting room. The master closet is immense and master bathroom has separate bath and shower and two vanities. Come see this stunning home!
Location
State TX
County Comal
Area 2612
Rooms
Master Bathroom 13X11 Tub/Shower Separate, Separate Vanity, Double Vanity
Master Bedroom 20X14 Upstairs, Sitting Room, Ceiling Fan, Full Bath
Bedroom 2 14X12
Bedroom 3 11X11
Bedroom 4 12X12
Living Room 14X17
Dining Room 18X13
Kitchen 14X14
Family Room 20X17
Interior
Heating Central, 2 Units
Cooling Two Central
Flooring Ceramic Tile, Wood
Heat Source Electric
Exterior
Exterior Feature Covered Patio, Deck/Balcony, Partial Fence, Double Pane Windows, Solar Screens, Has Gutters, Mature Trees
Garage Two Car Garage, Side Entry
Pool None
Amenities Available Controlled Access
Waterfront No
Roof Type Composition
Private Pool N
Building
Lot Description Cul-de-Sac/Dead End, Bluff View, 2 - 5 Acres
Faces West
Foundation Slab
Sewer Septic
Water Water System
Construction Status Pre-Owned
Schools
Elementary Schools Bill Brown
Middle Schools Smithson Valley
High Schools Smithson Valley
School District Comal
Others
Acceptable Financing Conventional, FHA, VA, Cash
Listing Terms Conventional, FHA, VA, Cash
Read Less Info
Want to know what your home might be worth? Contact us for a FREE valuation!

Our team is ready to help you sell your home for the highest possible price ASAP







