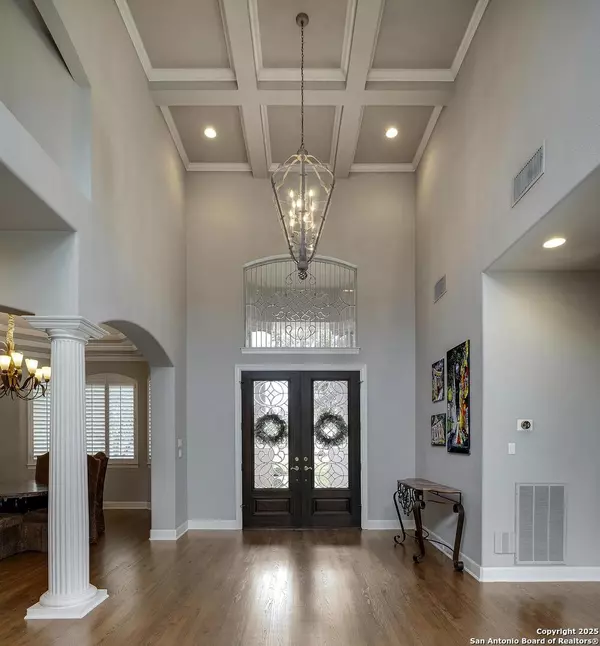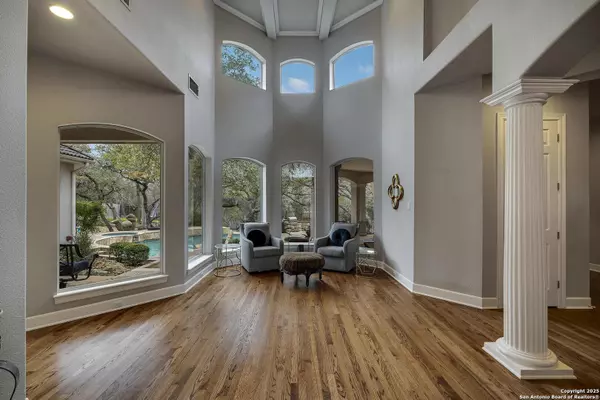4 Beds
5 Baths
5,526 SqFt
4 Beds
5 Baths
5,526 SqFt
Key Details
Property Type Single Family Home
Sub Type Single Residential
Listing Status Active
Purchase Type For Sale
Square Footage 5,526 sqft
Price per Sqft $239
Subdivision Shavano Creek
MLS Listing ID 1845600
Style Two Story,Mediterranean
Bedrooms 4
Full Baths 4
Half Baths 1
Construction Status Pre-Owned
HOA Fees $683/ann
Year Built 1998
Annual Tax Amount $22,669
Tax Year 2024
Lot Size 0.881 Acres
Property Sub-Type Single Residential
Property Description
Location
State TX
County Bexar
Area 0500
Rooms
Master Bathroom Main Level 15X15 Tub/Shower Separate, Separate Vanity, Garden Tub
Master Bedroom Main Level 19X16 DownStairs, Outside Access, Walk-In Closet, Ceiling Fan, Full Bath
Bedroom 2 2nd Level 16X14
Bedroom 3 2nd Level 16X14
Bedroom 4 2nd Level 14X13
Living Room Main Level 15X12
Dining Room Main Level 14X12
Kitchen Main Level 18X15
Family Room Main Level 24X20
Study/Office Room Main Level 12X12
Interior
Heating Central, 3+ Units
Cooling Three+ Central, Zoned
Flooring Ceramic Tile, Wood
Inclusions Ceiling Fans, Chandelier, Washer Connection, Dryer Connection, Built-In Oven, Self-Cleaning Oven, Microwave Oven, Stove/Range, Gas Cooking, Disposal, Dishwasher, Water Softener (owned), Vent Fan, Smoke Alarm, Security System (Owned), Gas Water Heater, Garage Door Opener, Solid Counter Tops, Double Ovens, Custom Cabinets, 2+ Water Heater Units, Private Garbage Service
Heat Source Natural Gas
Exterior
Exterior Feature Patio Slab, Covered Patio, Bar-B-Que Pit/Grill, Gas Grill, Privacy Fence, Wrought Iron Fence, Sprinkler System, Double Pane Windows, Has Gutters, Mature Trees, Outdoor Kitchen
Parking Features Four or More Car Garage
Pool In Ground Pool, Hot Tub, Pool is Heated, Pools Sweep
Amenities Available None
Roof Type Tile
Private Pool Y
Building
Lot Description Cul-de-Sac/Dead End, On Greenbelt, 1/2-1 Acre, Wooded, Mature Trees (ext feat), Secluded, Gently Rolling, Creek - Seasonal
Foundation Slab
Sewer Sewer System, City
Water Water System, City
Construction Status Pre-Owned
Schools
Elementary Schools Blattman
Middle Schools Hobby William P.
High Schools Clark
School District Northside
Others
Miscellaneous School Bus
Acceptable Financing Conventional, VA, Cash
Listing Terms Conventional, VA, Cash
Virtual Tour https://vtour.craigmac.tv/e/NmKHN7X






