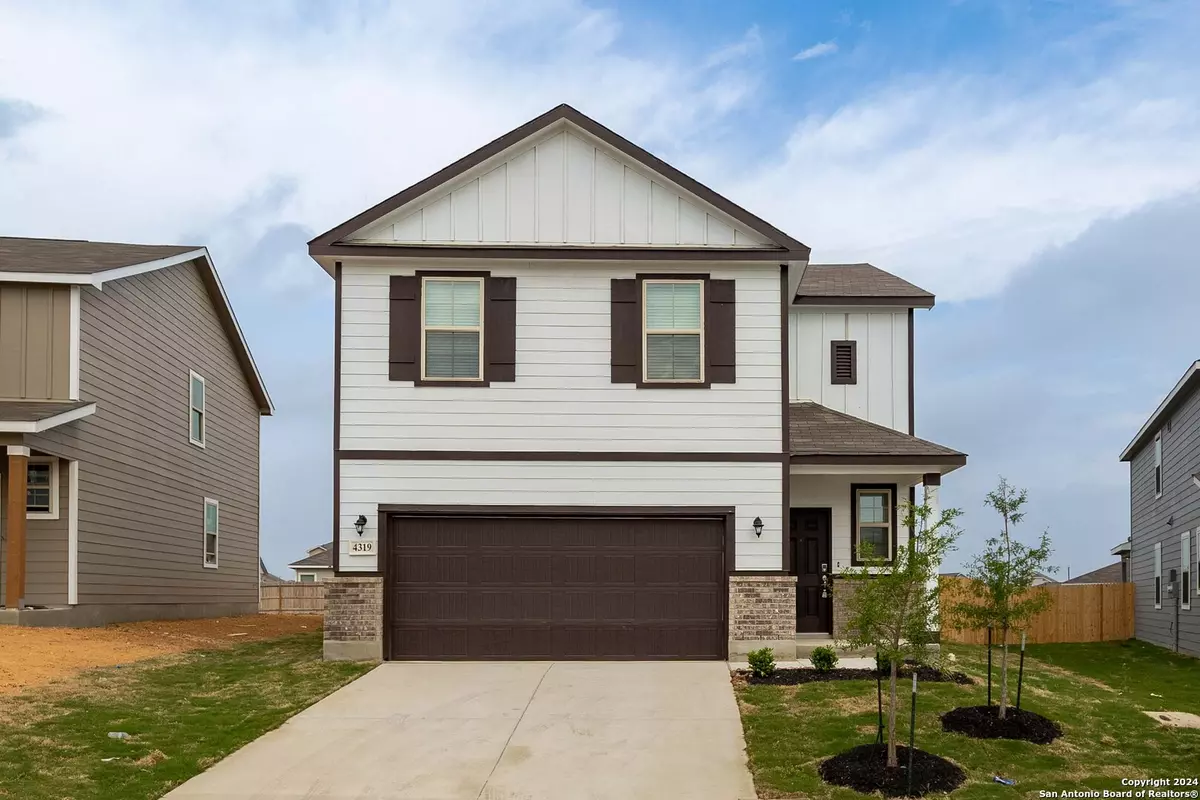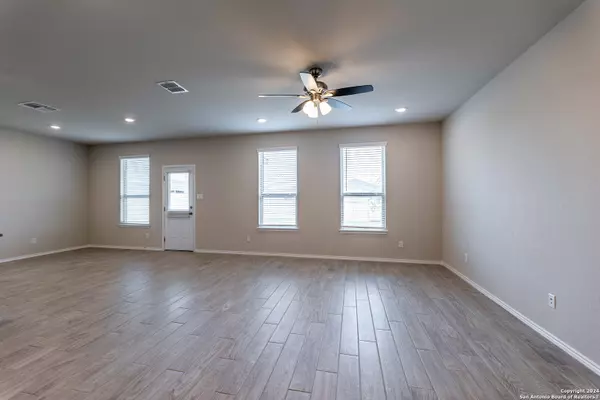
4 Beds
3 Baths
1,951 SqFt
4 Beds
3 Baths
1,951 SqFt
Key Details
Property Type Single Family Home, Other Rentals
Sub Type Residential Rental
Listing Status Active
Purchase Type For Rent
Square Footage 1,951 sqft
Subdivision Millican Grove
MLS Listing ID 1824097
Style Two Story
Bedrooms 4
Full Baths 2
Half Baths 1
Year Built 2021
Lot Size 7,318 Sqft
Property Description
Location
State TX
County Bexar
Area 2001
Rooms
Master Bathroom 2nd Level 13X9 Tub/Shower Combo
Master Bedroom 2nd Level 15X13 Upstairs
Bedroom 2 2nd Level 11X10
Bedroom 3 2nd Level 12X10
Bedroom 4 2nd Level 12X10
Kitchen Main Level 14X14
Family Room Main Level 18X13
Interior
Heating Central
Cooling One Central
Flooring Carpeting, Ceramic Tile
Fireplaces Type Not Applicable
Inclusions Ceiling Fans, Washer Connection, Dryer Connection, Microwave Oven, Stove/Range, Refrigerator, Disposal, Dishwasher, Smoke Alarm, Pre-Wired for Security
Exterior
Exterior Feature Siding
Garage Two Car Garage
Fence Patio Slab
Pool None
Roof Type Composition
Building
Foundation Slab
Sewer Sewer System, City
Water City
Schools
Elementary Schools Tradition
Middle Schools Heritage
High Schools East Central
School District East Central I.S.D
Others
Pets Allowed Yes
Miscellaneous Broker-Manager







