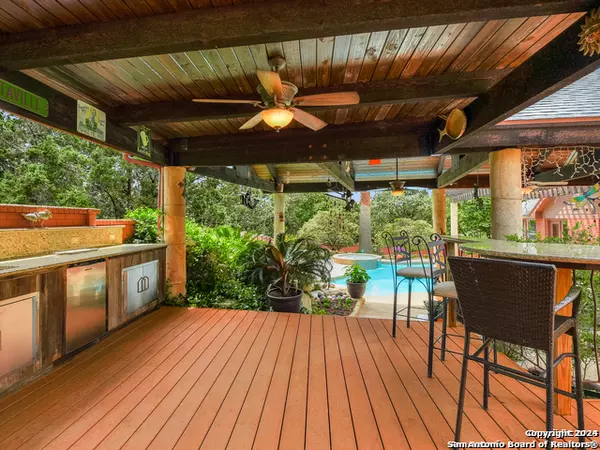
3 Beds
3 Baths
2,586 SqFt
3 Beds
3 Baths
2,586 SqFt
Key Details
Property Type Single Family Home
Sub Type Single Residential
Listing Status Contingent
Purchase Type For Sale
Square Footage 2,586 sqft
Price per Sqft $241
Subdivision Timberwood Park
MLS Listing ID 1809721
Style Two Story,Traditional
Bedrooms 3
Full Baths 3
Construction Status Pre-Owned
HOA Fees $158
Year Built 1993
Annual Tax Amount $10,664
Tax Year 2023
Lot Size 0.550 Acres
Property Description
Location
State TX
County Bexar
Area 1803
Rooms
Master Bathroom Main Level 17X8 Shower Only, Double Vanity
Master Bedroom Main Level 14X14 Split, DownStairs, Sitting Room, Walk-In Closet, Multi-Closets, Ceiling Fan, Full Bath
Bedroom 2 Main Level 12X11
Bedroom 3 2nd Level 21X18
Living Room Main Level 16X22
Dining Room Main Level 12X16
Kitchen Main Level 12X18
Study/Office Room Main Level 12X13
Interior
Heating Central
Cooling Two Central
Flooring Carpeting, Ceramic Tile, Marble, Wood, Laminate
Inclusions Ceiling Fans, Chandelier, Washer Connection, Dryer Connection, Cook Top, Built-In Oven, Self-Cleaning Oven, Microwave Oven, Gas Cooking, Refrigerator, Disposal, Dishwasher, Ice Maker Connection, Vent Fan, Smoke Alarm, Garage Door Opener, Solid Counter Tops
Heat Source Electric, Propane Owned
Exterior
Exterior Feature Patio Slab, Covered Patio, Bar-B-Que Pit/Grill, Gas Grill, Privacy Fence, Sprinkler System, Mature Trees, Outdoor Kitchen
Garage Two Car Garage, Attached
Pool In Ground Pool, AdjoiningPool/Spa
Amenities Available Pool, Golf Course, Clubhouse, Park/Playground, Jogging Trails
Roof Type Composition
Private Pool Y
Building
Foundation Slab
Sewer Sewer System
Water Water System
Construction Status Pre-Owned
Schools
Elementary Schools Timberwood Park
Middle Schools Pieper Ranch
High Schools Pieper
School District Comal
Others
Acceptable Financing Conventional, FHA, VA, Cash
Listing Terms Conventional, FHA, VA, Cash







