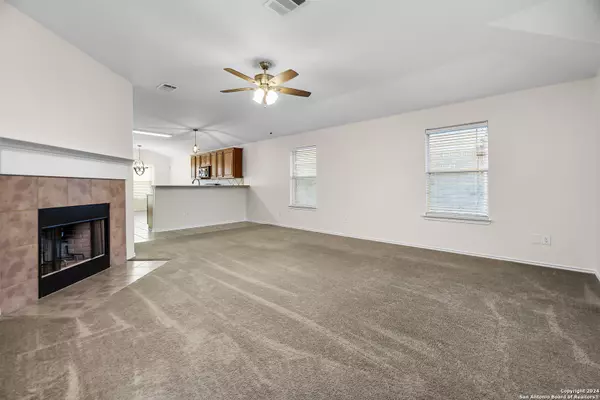
3 Beds
2 Baths
1,870 SqFt
3 Beds
2 Baths
1,870 SqFt
Key Details
Property Type Single Family Home, Other Rentals
Sub Type Residential Rental
Listing Status Active
Purchase Type For Rent
Square Footage 1,870 sqft
Subdivision Mockingbird Heights
MLS Listing ID 1822933
Style One Story,Traditional
Bedrooms 3
Full Baths 2
Year Built 2006
Lot Size 7,056 Sqft
Property Description
Location
State TX
County Comal
Area 2705
Rooms
Master Bathroom Main Level 7X9 Tub/Shower Separate, Double Vanity, Garden Tub
Master Bedroom Main Level 20X19 Split, DownStairs, Walk-In Closet, Ceiling Fan, Full Bath
Bedroom 2 Main Level 13X12
Bedroom 3 Main Level 12X12
Living Room Main Level 27X18
Dining Room Main Level 6X8
Kitchen Main Level 12X12
Interior
Heating Central
Cooling One Central
Flooring Carpeting, Ceramic Tile
Fireplaces Type One, Wood Burning
Inclusions Ceiling Fans, Washer Connection, Dryer Connection, Microwave Oven, Stove/Range, Refrigerator, Disposal, Dishwasher, City Garbage service
Exterior
Exterior Feature Brick
Parking Features Two Car Garage
Fence Privacy Fence, Sprinkler System
Pool None
Roof Type Composition
Building
Foundation Slab
Sewer City
Water City
Schools
Elementary Schools Walnut Springs Elementary School
Middle Schools New Braunfel
High Schools New Braunfel
School District New Braunfels
Others
Pets Allowed Negotiable
Miscellaneous Owner-Manager







