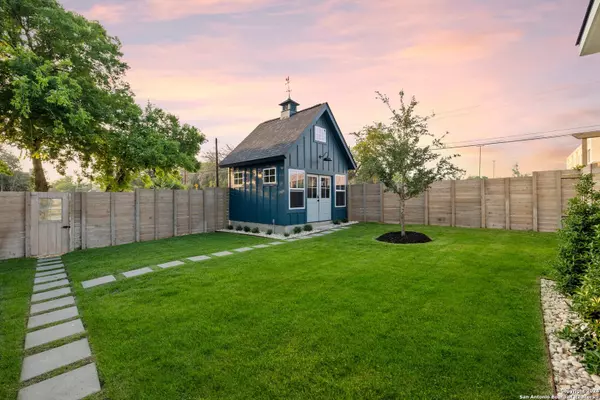GET MORE INFORMATION
$ 1,129,000
4 Beds
4 Baths
2,616 SqFt
$ 1,129,000
4 Beds
4 Baths
2,616 SqFt
Key Details
Property Type Single Family Home
Sub Type Single Residential
Listing Status Sold
Purchase Type For Sale
Square Footage 2,616 sqft
Price per Sqft $431
Subdivision Comfort
MLS Listing ID 1817344
Sold Date 08/19/25
Style Two Story,Traditional
Bedrooms 4
Full Baths 3
Half Baths 1
Construction Status Pre-Owned
HOA Y/N No
Year Built 2023
Annual Tax Amount $9,873
Tax Year 2023
Lot Size 0.358 Acres
Property Sub-Type Single Residential
Property Description
Location
State TX
County Kendall
Area 2504
Rooms
Master Bathroom Main Level 14X8 Tub/Shower Separate, Double Vanity
Master Bedroom Main Level 13X14 DownStairs, Multi-Closets, Ceiling Fan, Full Bath
Bedroom 2 2nd Level 14X12
Bedroom 3 Main Level 14X12
Bedroom 4 2nd Level 20X20
Living Room Main Level 17X22
Dining Room Main Level 8X14
Kitchen Main Level 14X13
Interior
Heating Central, Heat Pump, 2 Units
Cooling One Central, Zoned, Other
Flooring Ceramic Tile, Wood
Fireplaces Number 2
Heat Source Natural Gas
Exterior
Exterior Feature Covered Patio, Bar-B-Que Pit/Grill, Gas Grill, Privacy Fence, Sprinkler System, Storage Building/Shed, Mature Trees, Detached Quarters, Workshop, Screened Porch, Garage Apartment
Parking Features Two Car Garage
Pool In Ground Pool
Amenities Available None
Roof Type Composition
Private Pool Y
Building
Lot Description 1/4 - 1/2 Acre, Wooded, Mature Trees (ext feat), Secluded, Sloping, Xeriscaped
Faces North
Foundation Slab
Sewer City
Water City
Construction Status Pre-Owned
Schools
Elementary Schools Comfort
Middle Schools Comfort
High Schools Comfort
School District Comfort
Others
Acceptable Financing Conventional, Cash
Listing Terms Conventional, Cash






