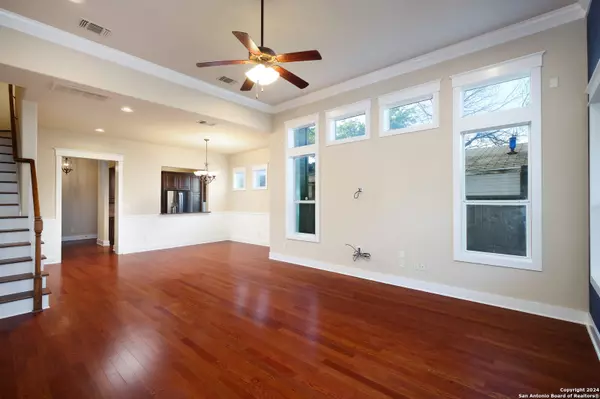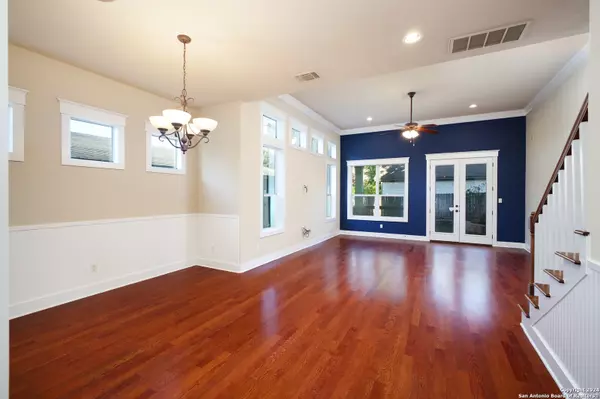
3 Beds
3 Baths
1,780 SqFt
3 Beds
3 Baths
1,780 SqFt
Key Details
Property Type Single Family Home
Sub Type Single Residential
Listing Status Active
Purchase Type For Sale
Square Footage 1,780 sqft
Price per Sqft $251
Subdivision Tobin Hill
MLS Listing ID 1816979
Style Two Story
Bedrooms 3
Full Baths 2
Half Baths 1
Construction Status Pre-Owned
Year Built 2007
Annual Tax Amount $9,540
Tax Year 2024
Lot Size 3,702 Sqft
Property Description
Location
State TX
County Bexar
Area 0900
Rooms
Master Bathroom 2nd Level 18X6 Tub/Shower Separate, Double Vanity, Garden Tub
Master Bedroom 2nd Level 23X15 Upstairs, Outside Access, Walk-In Closet, Ceiling Fan, Full Bath
Bedroom 2 2nd Level 11X11
Bedroom 3 2nd Level 11X11
Living Room Main Level 18X17
Dining Room Main Level 17X11
Kitchen Main Level 10X8
Interior
Heating Central
Cooling One Central
Flooring Carpeting, Ceramic Tile, Wood
Inclusions Ceiling Fans, Washer Connection, Dryer Connection, Microwave Oven, Stove/Range, Gas Cooking, Disposal, Dishwasher, Solid Counter Tops
Heat Source Electric
Exterior
Exterior Feature Patio Slab, Covered Patio, Deck/Balcony, Privacy Fence, Double Pane Windows, Mature Trees
Garage Two Car Garage
Pool None
Amenities Available None
Roof Type Composition
Private Pool N
Building
Foundation Slab
Sewer Sewer System
Water Water System
Construction Status Pre-Owned
Schools
Elementary Schools Hawthorne
Middle Schools Hawthorne Academy
High Schools Edison
School District San Antonio I.S.D.
Others
Acceptable Financing Conventional, FHA, VA, Cash, Investors OK
Listing Terms Conventional, FHA, VA, Cash, Investors OK







