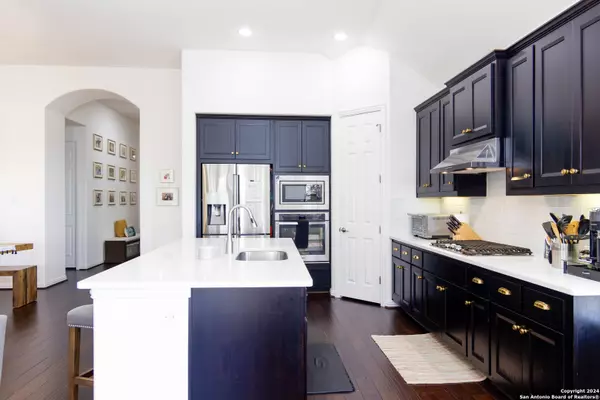
4 Beds
3 Baths
2,216 SqFt
4 Beds
3 Baths
2,216 SqFt
Key Details
Property Type Single Family Home
Sub Type Single Residential
Listing Status Active
Purchase Type For Sale
Square Footage 2,216 sqft
Price per Sqft $282
Subdivision Travisso
MLS Listing ID 1816503
Style One Story,Texas Hill Country
Bedrooms 4
Full Baths 3
Construction Status Pre-Owned
HOA Fees $450
Year Built 2015
Annual Tax Amount $9,698
Tax Year 2023
Lot Size 6,098 Sqft
Property Description
Location
State TX
County Travis
Area 3100
Rooms
Master Bathroom Main Level 11X11 Tub/Shower Separate, Double Vanity
Master Bedroom Main Level 13X16 DownStairs
Bedroom 2 Main Level 11X13
Bedroom 3 Main Level 13X14
Bedroom 4 Main Level 12X10
Living Room Main Level 14X19
Dining Room Main Level 16X8
Kitchen Main Level 11X15
Study/Office Room Main Level 13X9
Interior
Heating Central
Cooling One Central
Flooring Carpeting, Ceramic Tile, Wood
Inclusions Ceiling Fans, Chandelier, Washer Connection, Dryer Connection, Cook Top, Built-In Oven, Self-Cleaning Oven, Microwave Oven, Stove/Range, Gas Cooking, Refrigerator, Disposal, Dishwasher, Trash Compactor, Smoke Alarm, Custom Cabinets, Private Garbage Service
Heat Source Natural Gas
Exterior
Exterior Feature Patio Slab, Covered Patio, Privacy Fence, Wrought Iron Fence, Double Pane Windows, Mature Trees
Garage Two Car Garage
Pool None
Amenities Available Pool, Clubhouse, Park/Playground, Jogging Trails, Sports Court, BBQ/Grill, Basketball Court
Waterfront No
Roof Type Composition
Private Pool N
Building
Lot Description Cul-de-Sac/Dead End, Bluff View, Mature Trees (ext feat)
Faces North,East
Foundation Slab
Sewer Sewer System
Water Water System
Construction Status Pre-Owned
Schools
Elementary Schools Not Applicable
Middle Schools Not Applicable
High Schools Not Applicable
School District Leander I.S.D.
Others
Miscellaneous As-Is
Acceptable Financing Conventional, FHA, VA, TX Vet, Cash
Listing Terms Conventional, FHA, VA, TX Vet, Cash







