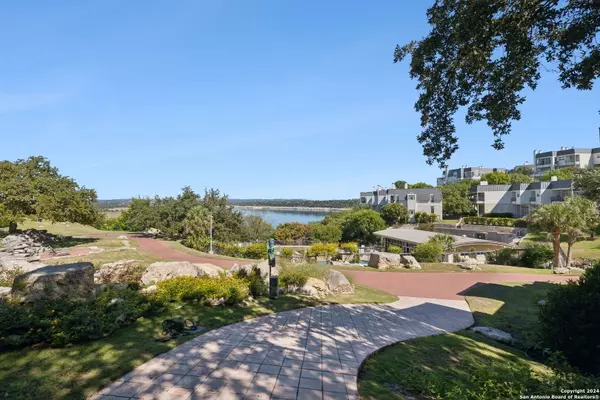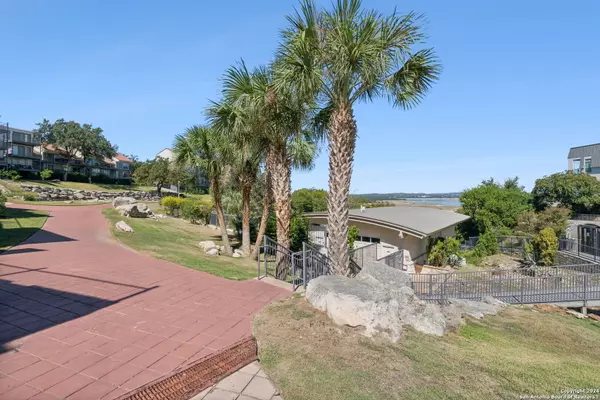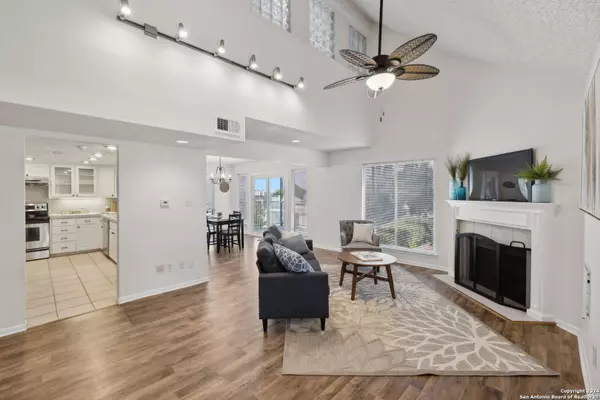
3 Beds
3 Baths
1,556 SqFt
3 Beds
3 Baths
1,556 SqFt
Key Details
Property Type Single Family Home
Sub Type Single Residential
Listing Status Active
Purchase Type For Sale
Square Footage 1,556 sqft
Price per Sqft $224
Subdivision Out/Travis
MLS Listing ID 1813662
Style Two Story
Bedrooms 3
Full Baths 3
Construction Status Pre-Owned
HOA Fees $1,062/mo
Year Built 1981
Annual Tax Amount $380,803
Tax Year 2024
Lot Size 5,924 Sqft
Property Description
Location
State TX
County Travis
Area 3100
Rooms
Master Bathroom 2nd Level 9X5 Tub/Shower Combo, Single Vanity
Master Bedroom 2nd Level 19X21 Upstairs
Bedroom 2 2nd Level 14X11
Bedroom 3 Main Level 14X10
Living Room Main Level 13X18
Dining Room Main Level 14X11
Kitchen Main Level 14X14
Interior
Heating Central, 1 Unit
Cooling One Central
Flooring Ceramic Tile, Vinyl
Inclusions Ceiling Fans, Chandelier, Washer Connection, Dryer Connection, Cook Top, Stove/Range, Refrigerator, Disposal, Dishwasher, Smoke Alarm, Electric Water Heater
Heat Source Electric
Exterior
Garage None/Not Applicable
Pool None
Amenities Available Controlled Access, Waterfront Access, Pool, Tennis, Jogging Trails, Sports Court, Bike Trails, Basketball Court, Lake/River Park, Boat Dock, Guarded Access, Other - See Remarks
Roof Type Tile
Private Pool N
Building
Foundation Slab
Sewer Sewer System
Water Water System
Construction Status Pre-Owned
Schools
Elementary Schools Not Applicable
Middle Schools Not Applicable
High Schools Not Applicable
School District Lake Travis Isd
Others
Acceptable Financing Conventional, FHA, VA, Cash
Listing Terms Conventional, FHA, VA, Cash







