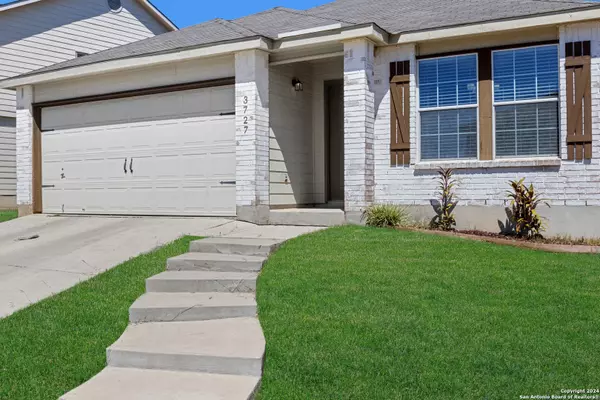
3 Beds
2 Baths
1,672 SqFt
3 Beds
2 Baths
1,672 SqFt
Key Details
Property Type Single Family Home, Other Rentals
Sub Type Residential Rental
Listing Status Active
Purchase Type For Rent
Square Footage 1,672 sqft
Subdivision Bulverde Village
MLS Listing ID 1813303
Style One Story
Bedrooms 3
Full Baths 2
Year Built 2007
Lot Size 6,359 Sqft
Property Description
Location
State TX
County Bexar
Area 1804
Rooms
Master Bathroom Main Level 9X8 Tub/Shower Combo, Single Vanity
Master Bedroom Main Level 16X14 Walk-In Closet, Ceiling Fan, Full Bath
Bedroom 2 Main Level 11X12
Bedroom 3 Main Level 11X11
Living Room Main Level 16X16
Dining Room Main Level 14X10
Kitchen Main Level 15X10
Interior
Heating Central
Cooling One Central
Flooring Ceramic Tile, Laminate
Fireplaces Type One
Inclusions Ceiling Fans, Washer Connection, Dryer Connection, Washer, Dryer, Cook Top, Microwave Oven, Stove/Range, Refrigerator, Dishwasher, Smoke Alarm, Garage Door Opener
Exterior
Exterior Feature Brick
Garage Two Car Garage
Fence Covered Patio, Privacy Fence
Pool None
Roof Type Composition
Building
Foundation Slab
Water Water System
Schools
Elementary Schools Cibolo Green
Middle Schools Tejeda
High Schools Johnson
School District North East I.S.D
Others
Pets Allowed Negotiable
Miscellaneous Owner-Manager,As-Is







