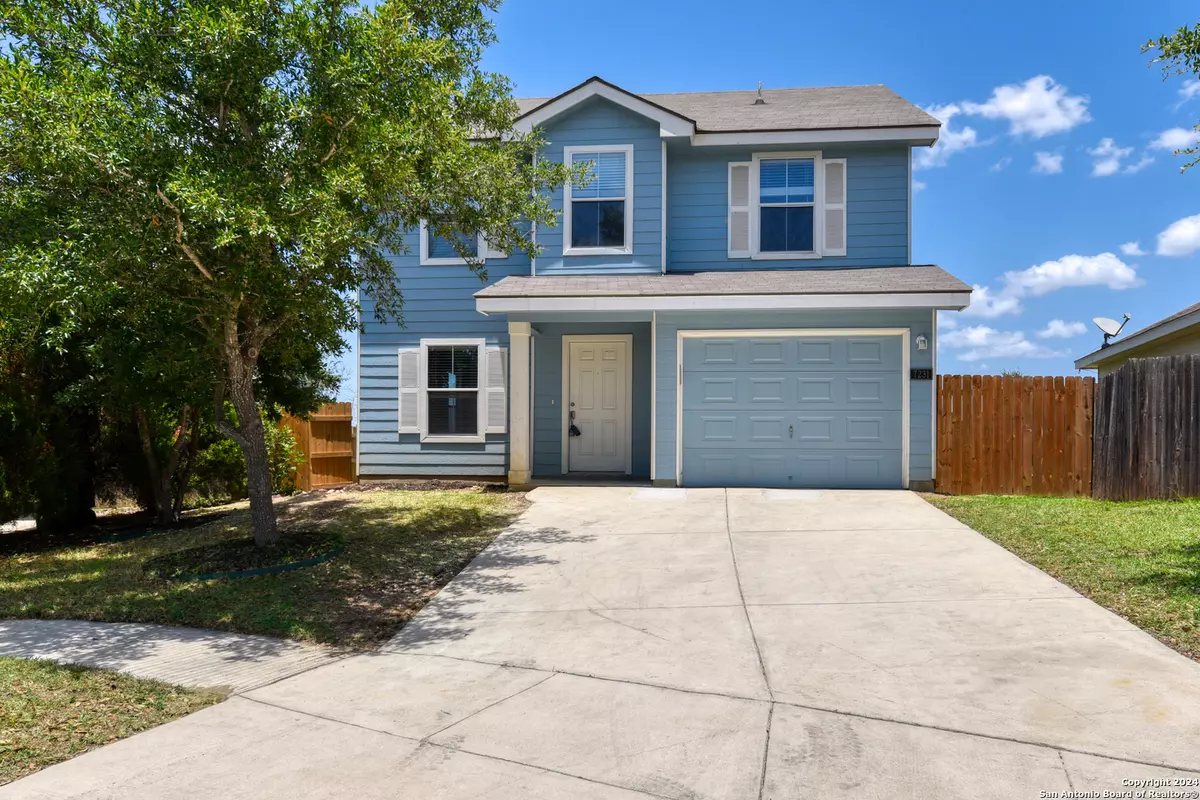
4 Beds
3 Baths
1,948 SqFt
4 Beds
3 Baths
1,948 SqFt
Key Details
Property Type Single Family Home
Sub Type Single Residential
Listing Status Pending
Purchase Type For Sale
Square Footage 1,948 sqft
Price per Sqft $105
Subdivision Solana Ridge
MLS Listing ID 1788258
Style Two Story
Bedrooms 4
Full Baths 3
Construction Status Pre-Owned
HOA Fees $475/ann
Year Built 2005
Annual Tax Amount $5,415
Tax Year 2024
Lot Size 4,965 Sqft
Property Description
Location
State TX
County Bexar
Area 2304
Rooms
Master Bathroom 2nd Level 6X5 Tub/Shower Combo, Single Vanity
Master Bedroom 2nd Level 15X12 Upstairs, Walk-In Closet, Full Bath
Bedroom 2 2nd Level 11X10
Bedroom 3 2nd Level 10X10
Bedroom 4 2nd Level 12X11
Living Room Main Level 13X12
Dining Room Main Level 12X13
Kitchen Main Level 18X10
Interior
Heating Central
Cooling One Central
Flooring Vinyl
Inclusions Washer Connection, Dryer Connection, Microwave Oven, Stove/Range, Dishwasher, Garage Door Opener
Heat Source Electric
Exterior
Exterior Feature Patio Slab, Covered Patio, Privacy Fence
Garage One Car Garage, Attached
Pool None
Amenities Available Pool, Park/Playground
Roof Type Composition
Private Pool N
Building
Foundation Slab
Sewer Sewer System
Water Water System
Construction Status Pre-Owned
Schools
Elementary Schools Sun Valley
Middle Schools Call District
High Schools Southwest
School District Southwest I.S.D.
Others
Acceptable Financing Conventional, VA, Cash
Listing Terms Conventional, VA, Cash







