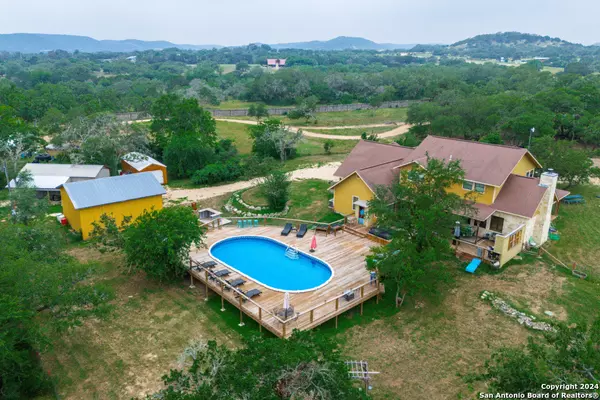
5 Beds
4 Baths
3,570 SqFt
5 Beds
4 Baths
3,570 SqFt
Key Details
Property Type Single Family Home
Sub Type Single Residential
Listing Status Active
Purchase Type For Sale
Square Footage 3,570 sqft
Price per Sqft $196
Subdivision Abst 243
MLS Listing ID 1781295
Style Two Story,Split Level,Texas Hill Country
Bedrooms 5
Full Baths 3
Half Baths 1
Construction Status Pre-Owned
Year Built 2004
Annual Tax Amount $9,450
Tax Year 2024
Lot Size 2.978 Acres
Property Description
Location
State TX
County Bandera
Area 2400
Rooms
Master Bathroom Main Level 12X8 Tub/Shower Separate, Double Vanity, Garden Tub
Master Bedroom Main Level 18X13 DownStairs, Walk-In Closet, Multi-Closets, Ceiling Fan, Full Bath
Bedroom 2 2nd Level 12X14
Bedroom 3 2nd Level 13X13
Bedroom 4 2nd Level 17X12
Bedroom 5 2nd Level 23X12
Living Room Main Level 28X23
Kitchen Main Level 16X10
Family Room Main Level 14X19
Study/Office Room Main Level 14X11
Interior
Heating Central, Heat Pump, Zoned
Cooling One Central, One Window/Wall, Heat Pump, Zoned
Flooring Carpeting, Stained Concrete
Inclusions Ceiling Fans, Chandelier, Washer Connection, Dryer Connection, Cook Top, Built-In Oven, Self-Cleaning Oven, Microwave Oven, Stove/Range, Disposal, Dishwasher, Ice Maker Connection, Wet Bar, Vent Fan, Smoke Alarm, Attic Fan, Electric Water Heater, Garage Door Opener, Plumb for Water Softener, Smooth Cooktop, Solid Counter Tops, Double Ovens, Custom Cabinets, Private Garbage Service
Heat Source Electric
Exterior
Exterior Feature Patio Slab, Covered Patio, Bar-B-Que Pit/Grill, Deck/Balcony, Storage Building/Shed, Mature Trees, Outdoor Kitchen, Workshop, Ranch Fence
Parking Features Two Car Garage
Pool Above Ground Pool, Hot Tub, Fenced Pool
Amenities Available None
Roof Type Composition
Private Pool Y
Building
Lot Description County VIew, Horses Allowed, 2 - 5 Acres, Mature Trees (ext feat), Secluded, Level
Foundation Slab
Sewer Septic
Water Private Well
Construction Status Pre-Owned
Schools
Elementary Schools Bandera
Middle Schools Bandera
High Schools Bandera
School District Bandera Isd
Others
Acceptable Financing Conventional, FHA, VA, Cash, USDA
Listing Terms Conventional, FHA, VA, Cash, USDA







