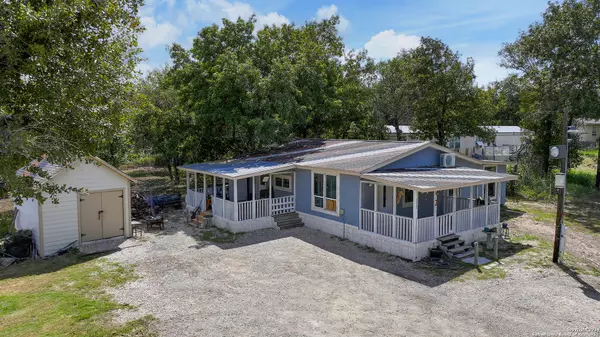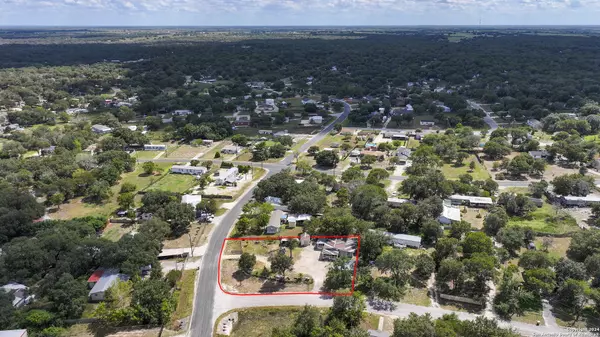
4 Beds
2 Baths
1,900 SqFt
4 Beds
2 Baths
1,900 SqFt
OPEN HOUSE
Sun Nov 24, 12:00pm - 2:00pm
Key Details
Property Type Single Family Home
Sub Type Single Residential
Listing Status Active
Purchase Type For Sale
Square Footage 1,900 sqft
Price per Sqft $89
Subdivision Waterwood
MLS Listing ID 1776626
Style One Story
Bedrooms 4
Full Baths 2
Construction Status Pre-Owned
Year Built 2019
Annual Tax Amount $3,816
Tax Year 2023
Lot Size 0.450 Acres
Property Description
Location
State TX
County Bexar
Area 2003
Rooms
Master Bathroom Main Level 10X10 Tub/Shower Combo
Master Bedroom Main Level 12X24 Ceiling Fan, Full Bath
Bedroom 2 Main Level 12X10
Bedroom 3 Main Level 12X11
Bedroom 4 Main Level 12X11
Living Room Main Level 15X15
Dining Room Main Level 18X15
Kitchen Main Level 18X15
Interior
Heating 2 Units
Cooling Two Window/Wall
Flooring Laminate
Inclusions Ceiling Fans, Washer Connection, Dryer Connection, Cook Top, Built-In Oven, Electric Water Heater, Smooth Cooktop, Private Garbage Service
Heat Source Electric
Exterior
Exterior Feature Chain Link Fence, Double Pane Windows, Storage Building/Shed, Mature Trees, Other - See Remarks
Garage None/Not Applicable
Pool None
Amenities Available None
Waterfront No
Roof Type Wood Shingle/Shake
Private Pool N
Building
Lot Description Corner, 1/4 - 1/2 Acre, Mature Trees (ext feat)
Faces East,South
Sewer Septic
Construction Status Pre-Owned
Schools
Elementary Schools Freedom Elementary
Middle Schools Julius Matthey
High Schools Southside
School District South Side I.S.D
Others
Miscellaneous As-Is
Acceptable Financing Conventional, FHA, VA, Cash, Investors OK
Listing Terms Conventional, FHA, VA, Cash, Investors OK







