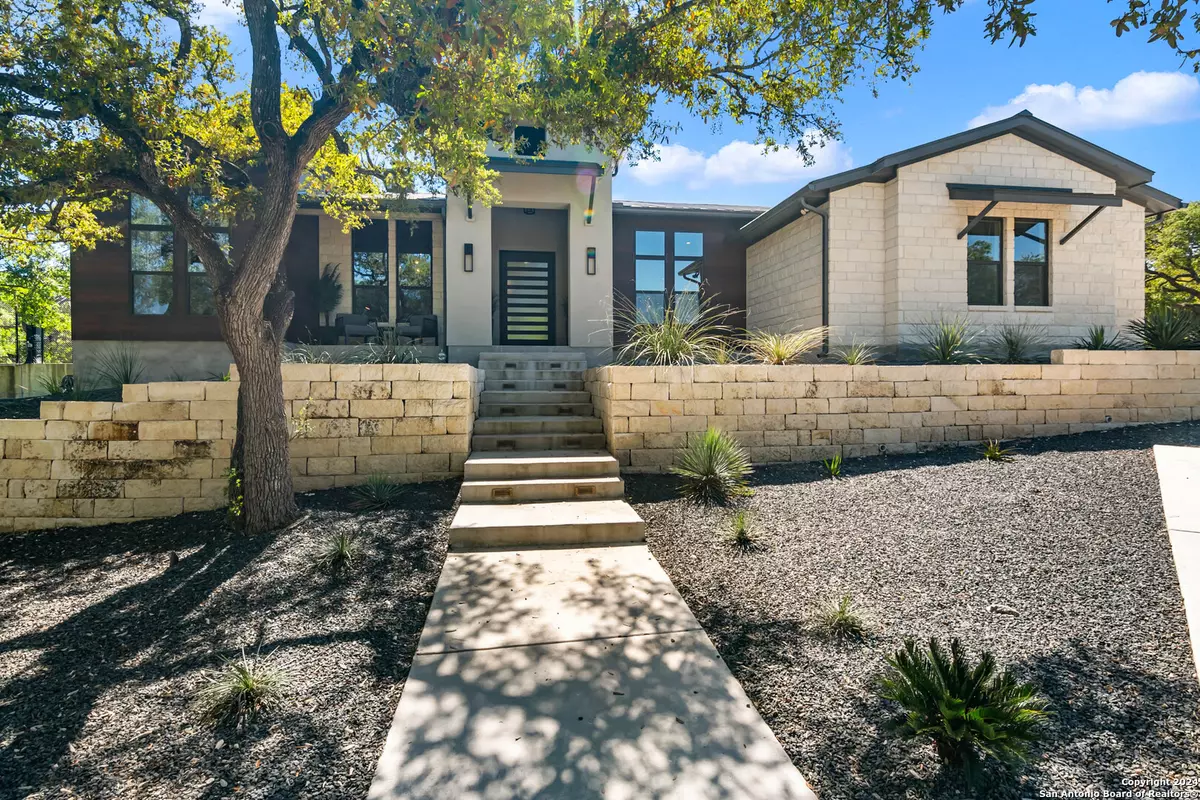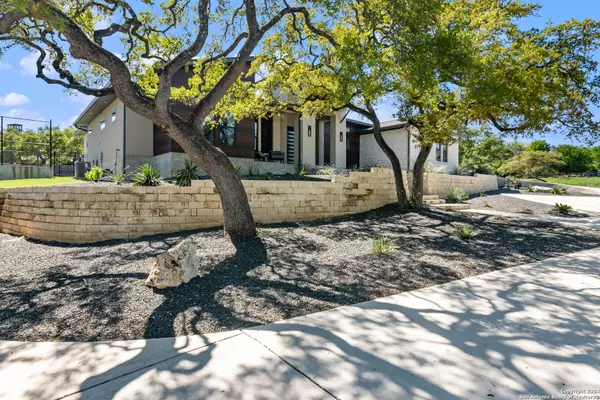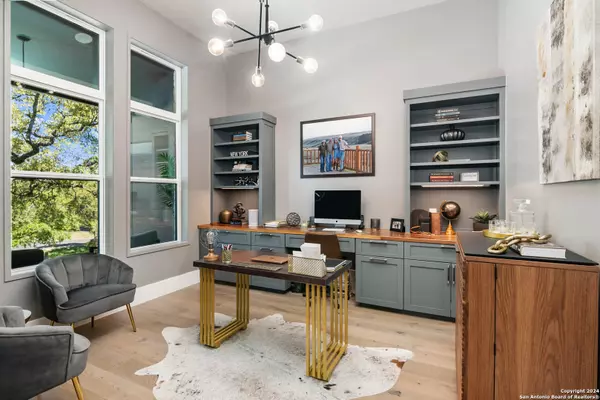
4 Beds
4 Baths
4,025 SqFt
4 Beds
4 Baths
4,025 SqFt
Key Details
Property Type Single Family Home
Sub Type Single Residential
Listing Status Active
Purchase Type For Sale
Square Footage 4,025 sqft
Price per Sqft $419
Subdivision Fair Oaks Ranch/Raintree Woods
MLS Listing ID 1767052
Style One Story,Contemporary
Bedrooms 4
Full Baths 3
Half Baths 1
Construction Status Pre-Owned
HOA Fees $85/mo
Year Built 2020
Annual Tax Amount $24,973
Tax Year 2023
Lot Size 1.180 Acres
Property Description
Location
State TX
County Bexar
Area 1006
Rooms
Master Bathroom Main Level 16X12 Tub/Shower Separate, Separate Vanity, Double Vanity, Bidet
Master Bedroom Main Level 20X15 DownStairs, Ceiling Fan
Bedroom 2 Main Level 12X14
Bedroom 3 Main Level 12X14
Bedroom 4 Main Level 12X12
Living Room Main Level 24X22
Dining Room Main Level 12X12
Kitchen Main Level 17X18
Study/Office Room Main Level 12X12
Interior
Heating Central, 2 Units
Cooling Two Central
Flooring Other
Inclusions Ceiling Fans, Washer Connection, Dryer Connection, Cook Top, Built-In Oven, Microwave Oven, Disposal, Dishwasher, Ice Maker Connection, Water Softener (owned), Wet Bar, Smoke Alarm, Security System (Owned), Garage Door Opener, Smooth Cooktop, Double Ovens, Custom Cabinets, 2+ Water Heater Units, City Garbage service
Heat Source Electric
Exterior
Exterior Feature Patio Slab, Bar-B-Que Pit/Grill, Privacy Fence, Double Pane Windows, Mature Trees
Garage Four or More Car Garage
Pool None
Amenities Available Controlled Access, Pool, Tennis, Golf Course, Clubhouse, Park/Playground, Sports Court, Volleyball Court, Guarded Access
Waterfront No
Roof Type Metal
Private Pool N
Building
Lot Description 1 - 2 Acres, Mature Trees (ext feat)
Foundation Slab
Sewer City
Water City
Construction Status Pre-Owned
Schools
Elementary Schools Fair Oaks Ranch
Middle Schools Boerne Middle S
High Schools Champion
School District Boerne
Others
Acceptable Financing Conventional, FHA, Cash
Listing Terms Conventional, FHA, Cash







