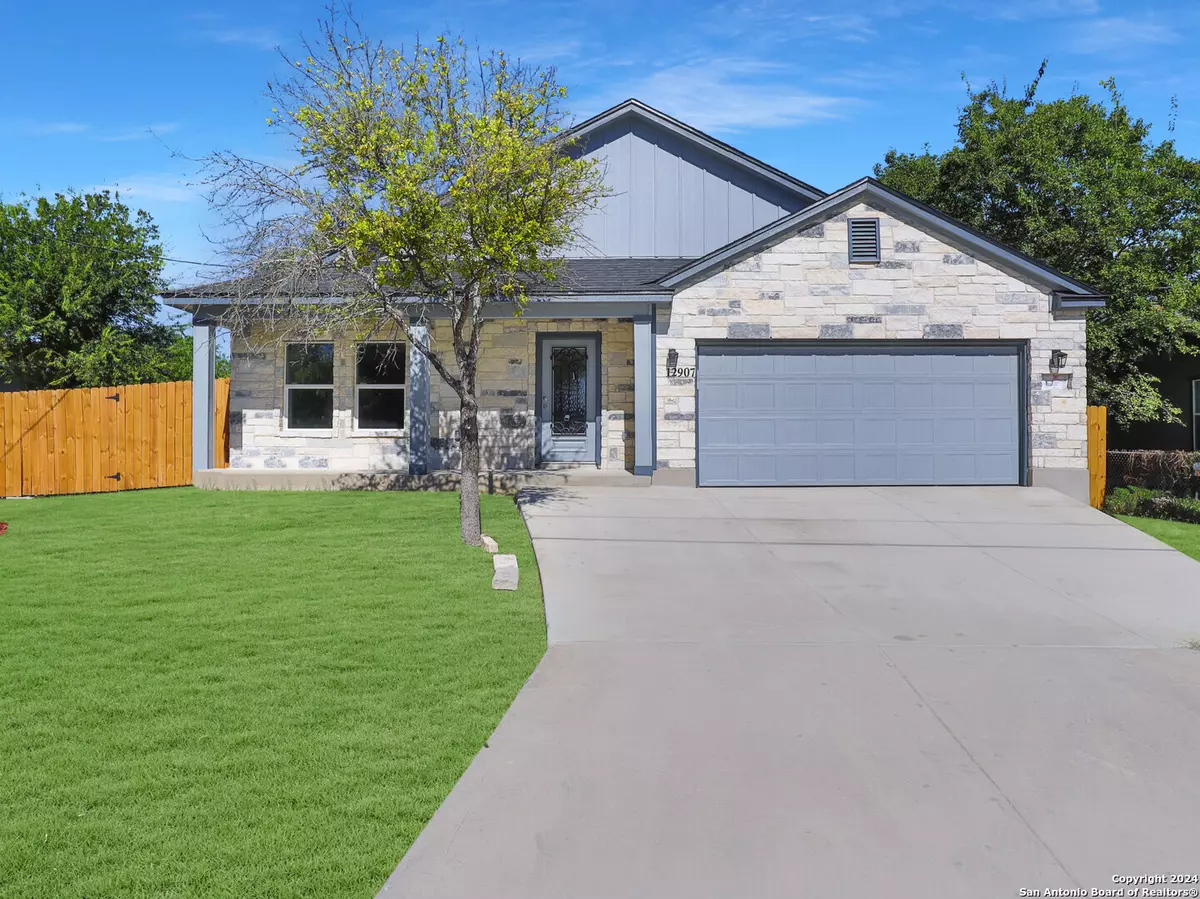
3 Beds
3 Baths
2,357 SqFt
3 Beds
3 Baths
2,357 SqFt
Key Details
Property Type Single Family Home
Sub Type Single Residential
Listing Status Active
Purchase Type For Sale
Square Footage 2,357 sqft
Price per Sqft $171
Subdivision Skyline Park
MLS Listing ID 1759804
Style One Story
Bedrooms 3
Full Baths 3
Construction Status New
Year Built 2024
Annual Tax Amount $1,402
Tax Year 2022
Lot Size 10,219 Sqft
Property Description
Location
State TX
County Bexar
Area 1400
Rooms
Master Bathroom Main Level 12X13 Tub/Shower Separate
Master Bedroom Main Level 15X17 DownStairs
Bedroom 2 Main Level 13X15
Bedroom 3 Main Level 13X15
Living Room Main Level 18X20
Dining Room Main Level 16X17
Kitchen Main Level 13X15
Interior
Heating Central
Cooling One Central
Flooring Carpeting, Ceramic Tile
Inclusions Ceiling Fans, Stove/Range, Dishwasher, Garage Door Opener
Heat Source Electric
Exterior
Garage Two Car Garage
Pool None
Amenities Available None
Roof Type Composition
Private Pool N
Building
Faces North
Foundation Slab
Sewer City
Water City
Construction Status New
Schools
Elementary Schools Northern Hills
Middle Schools Driscoll
High Schools Madison
School District North East I.S.D
Others
Miscellaneous None/not applicable
Acceptable Financing Conventional, FHA, VA, TX Vet, Cash
Listing Terms Conventional, FHA, VA, TX Vet, Cash







