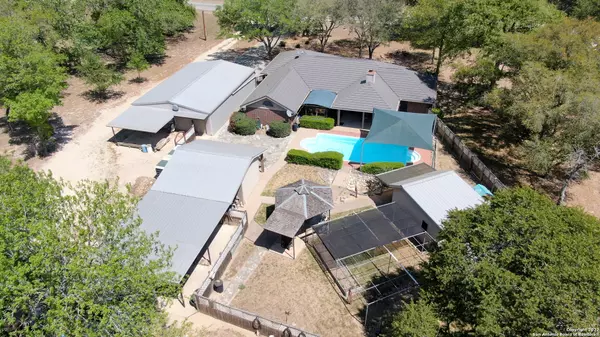
3 Beds
2 Baths
2,178 SqFt
3 Beds
2 Baths
2,178 SqFt
Key Details
Property Type Single Family Home
Sub Type Single Residential
Listing Status Active
Purchase Type For Sale
Square Footage 2,178 sqft
Price per Sqft $247
Subdivision Home Place
MLS Listing ID 1695074
Style One Story,Ranch
Bedrooms 3
Full Baths 2
Construction Status Pre-Owned
Year Built 1996
Annual Tax Amount $7,135
Tax Year 2023
Lot Size 1.097 Acres
Lot Dimensions 174 X 281
Property Description
Location
State TX
County Wilson
Area 2800
Rooms
Master Bathroom Main Level 16X10 Tub/Shower Combo, Double Vanity
Master Bedroom Main Level 16X12 Split, DownStairs, Walk-In Closet, Multi-Closets, Ceiling Fan, Full Bath
Bedroom 2 Main Level 12X11
Bedroom 3 Main Level 12X11
Living Room Main Level 22X18
Dining Room Main Level 12X11
Kitchen Main Level 11X10
Family Room Main Level 18X16
Interior
Heating Central
Cooling One Central
Flooring Ceramic Tile, Laminate
Inclusions Ceiling Fans, Washer Connection, Dryer Connection, Stove/Range, Dishwasher, Ice Maker Connection, Vent Fan, Smoke Alarm, Electric Water Heater, Garage Door Opener, Custom Cabinets, Private Garbage Service
Heat Source Electric
Exterior
Exterior Feature Covered Patio, Privacy Fence, Double Pane Windows, Storage Building/Shed, Gazebo, Has Gutters, Mature Trees, Workshop
Garage Three Car Garage, Detached, Rear Entry, Oversized
Pool In Ground Pool, Fenced Pool, Pools Sweep
Amenities Available None
Waterfront No
Roof Type Metal
Private Pool Y
Building
Lot Description 1 - 2 Acres, Wooded, Mature Trees (ext feat)
Foundation Slab
Sewer Septic
Water Water System
Construction Status Pre-Owned
Schools
Elementary Schools La Vernia
Middle Schools La Vernia
High Schools La Vernia
School District La Vernia Isd.
Others
Miscellaneous No City Tax,School Bus
Acceptable Financing Conventional, FHA, VA, Cash, USDA
Listing Terms Conventional, FHA, VA, Cash, USDA







