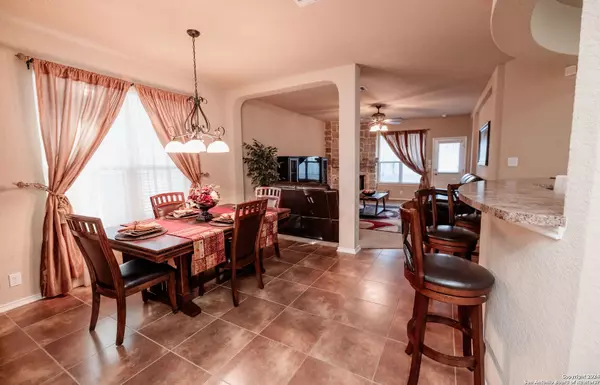$295,900
For more information regarding the value of a property, please contact us for a free consultation.
3 Beds
2 Baths
1,866 SqFt
SOLD DATE : 06/14/2024
Key Details
Property Type Single Family Home
Sub Type Single Residential
Listing Status Sold
Purchase Type For Sale
Square Footage 1,866 sqft
Price per Sqft $158
Subdivision Wildhorse At Tausch Farms
MLS Listing ID 1747265
Sold Date 06/14/24
Style One Story
Bedrooms 3
Full Baths 2
Construction Status Pre-Owned
HOA Fees $27/qua
Year Built 2011
Annual Tax Amount $5,630
Tax Year 2023
Lot Size 4,791 Sqft
Property Description
Beautiful 1-Story Home in highly sought after Wildhorse at Tausch Farms Subdivision. This Well-Maintained Home offers a split Primary Suite layout, providing privacy and convenient access to your backyard. In addition to 3 Bedrooms & 2 Baths, this Home offers an additional Office/Flex Space. The Open Floorplan Seamlessly connects the Spacious Living Area, Dining room & Kitchen, creating an ideal space for entertaining. The Kitchen features a Unique Wrap-Around Breakfast Bar, Kitchen Island & Tons of Upgraded Cabinets with plenty of storage. Split Master Bedroom Offers High Ceilings, Separate Tub & Shower, Dual Vanities & a Huge Walk-in Closet. Mudroom and Wood Burning Stone Fireplace. Conveniently Located just mins from Six Flags, UTSA, HEB, The Movies & Other Major Shops & Restaurants. A Must See!
Location
State TX
County Bexar
Area 0103
Rooms
Master Bathroom Main Level 6X6 Tub/Shower Separate, Double Vanity
Master Bedroom Main Level 12X18 DownStairs, Walk-In Closet, Ceiling Fan, Full Bath
Bedroom 2 Main Level 10X10
Bedroom 3 Main Level 10X10
Living Room Main Level 14X18
Dining Room Main Level 8X11
Kitchen Main Level 10X12
Interior
Heating Central
Cooling One Central
Flooring Carpeting, Ceramic Tile
Heat Source Electric
Exterior
Garage Two Car Garage
Pool None
Amenities Available Pool, Park/Playground
Roof Type Composition
Private Pool N
Building
Foundation Slab
Water Water System
Construction Status Pre-Owned
Schools
Elementary Schools Krueger
Middle Schools Jefferson Jr High
High Schools O'Connor
School District Northside
Others
Acceptable Financing Conventional, FHA, VA, Cash, Investors OK, Assumption w/Qualifying
Listing Terms Conventional, FHA, VA, Cash, Investors OK, Assumption w/Qualifying
Read Less Info
Want to know what your home might be worth? Contact us for a FREE valuation!

Our team is ready to help you sell your home for the highest possible price ASAP







