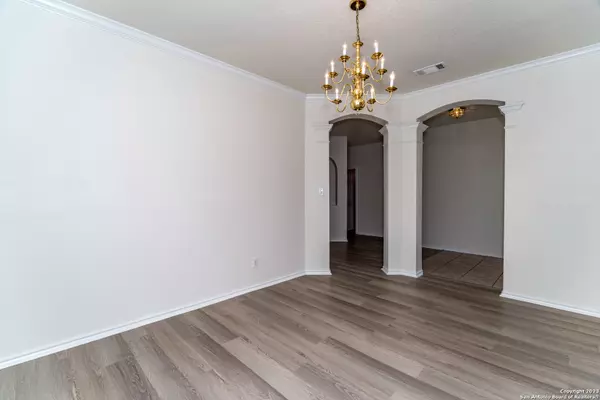$374,900
For more information regarding the value of a property, please contact us for a free consultation.
3 Beds
3 Baths
2,641 SqFt
SOLD DATE : 05/17/2024
Key Details
Property Type Single Family Home
Sub Type Single Residential
Listing Status Sold
Purchase Type For Sale
Square Footage 2,641 sqft
Price per Sqft $141
Subdivision Cedar Springs
MLS Listing ID 1761386
Sold Date 05/17/24
Style Two Story,Traditional
Bedrooms 3
Full Baths 2
Half Baths 1
Construction Status Pre-Owned
HOA Fees $39/ann
Year Built 1999
Annual Tax Amount $7,649
Tax Year 2023
Lot Size 9,321 Sqft
Property Description
Beautiful 2-Story Home in Popular, Gated Cedar Springs Subdivision in Helotes. Wonderful Location Near Hwy-1604 & Bandera Rd, this 3-Bedroom, 2.5-Bathroom Features Numerous Upgrades & Desirable Features. Wonderful Front Entry with Neutral Paint Colors & Upgraded Wood-Vinyl Flooring. Spacious Formal Dining Room with Inset Windows Perfect for Entertaining & Gatherings. Large Living/Family Room Features Wood-Burning Fireplace, Open to Kitchen with Serving Bar. Huge Island Kitchen with Ample Cabinetry, Desk/Work Area, Breakfast Area, & Door to Back Patio. Large Pantry, Half-Bathroom, & Laundry Room Complete First Leve. All Bedrooms Upstairs, Spacious Primary Suite with Trayed Ceiling, His/Hers Closets, Full Bathroom with Double Vanities, Separate Garden Tub & Shower. Nicely-Sized Secondary Bedrooms with Ceiling Fans, Great Upstairs Landing Perfect for Media or Play Area. Large, Private Backyard with Deck & Pergola, Mature Trees. 2-Car Attached Garage with Opener. Northside ISD.
Location
State TX
County Bexar
Area 1001
Rooms
Master Bathroom 2nd Level 8X7 Tub/Shower Separate, Double Vanity
Master Bedroom 2nd Level 19X19 Upstairs, Walk-In Closet, Multi-Closets, Ceiling Fan
Bedroom 2 2nd Level 12X11
Bedroom 3 2nd Level 12X10
Living Room Main Level 14X12
Kitchen Main Level 23X10
Family Room Main Level 18X14
Interior
Heating Central
Cooling One Central
Flooring Carpeting, Ceramic Tile, Linoleum, Vinyl
Heat Source Electric
Exterior
Garage Two Car Garage, Attached
Pool None
Amenities Available Controlled Access, Pool, Clubhouse, Park/Playground, Jogging Trails, Sports Court, BBQ/Grill
Roof Type Composition
Private Pool N
Building
Faces South
Foundation Slab
Sewer Sewer System
Water Water System
Construction Status Pre-Owned
Schools
Elementary Schools Beard
Middle Schools Stinson Katherine
School District Northside
Others
Acceptable Financing Conventional, FHA, VA, Cash, Investors OK
Listing Terms Conventional, FHA, VA, Cash, Investors OK
Read Less Info
Want to know what your home might be worth? Contact us for a FREE valuation!

Our team is ready to help you sell your home for the highest possible price ASAP







