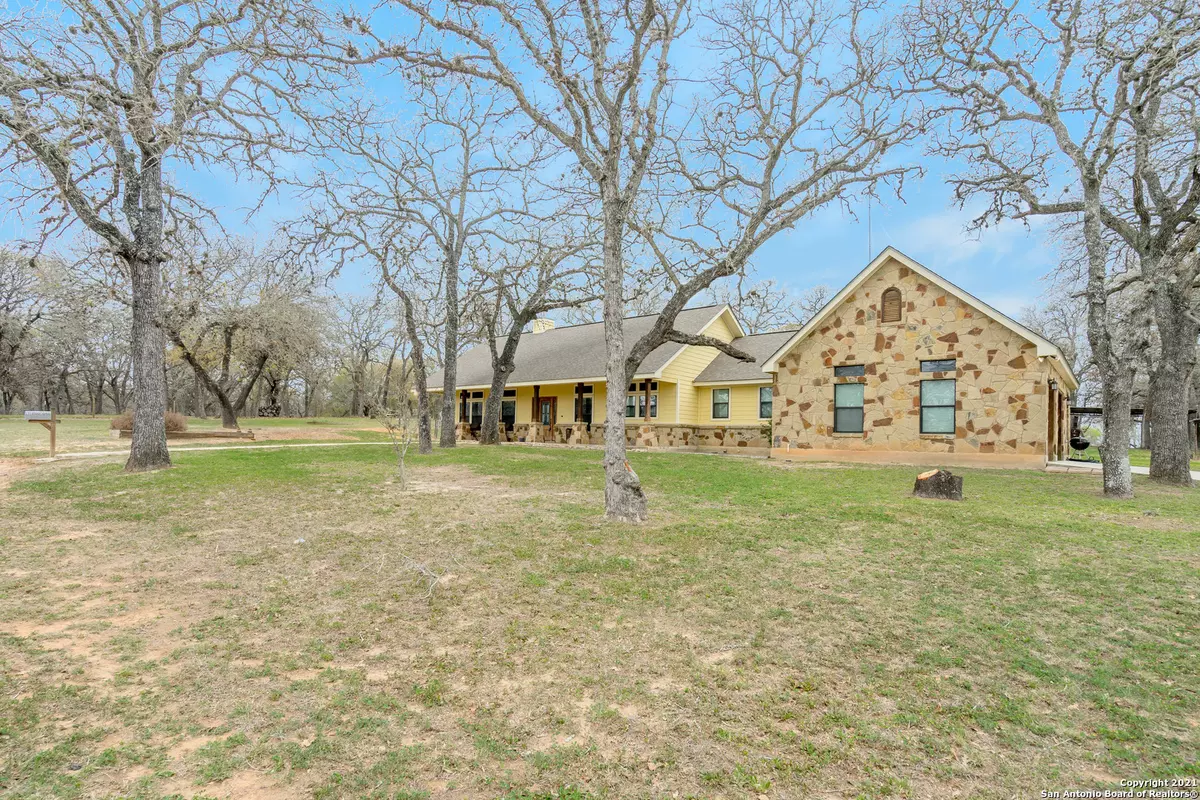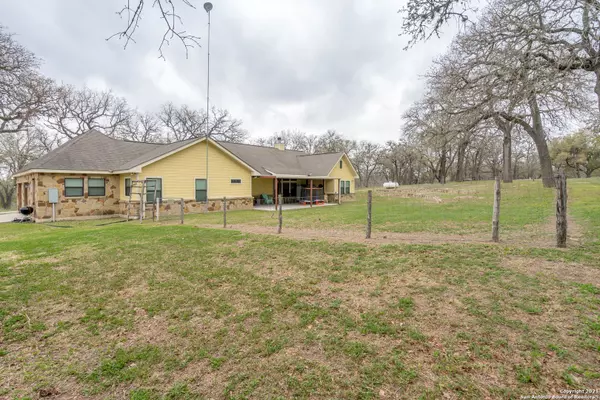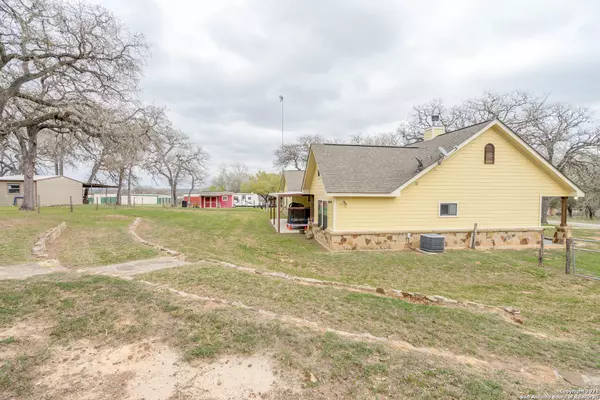$365,000
For more information regarding the value of a property, please contact us for a free consultation.
3 Beds
3 Baths
2,052 SqFt
SOLD DATE : 05/03/2021
Key Details
Property Type Single Family Home
Sub Type Single Residential
Listing Status Sold
Purchase Type For Sale
Square Footage 2,052 sqft
Price per Sqft $177
Subdivision Post Oak Hills Ranchettes
MLS Listing ID 1515813
Sold Date 05/03/21
Style One Story,Ranch
Bedrooms 3
Full Baths 2
Half Baths 1
Construction Status Pre-Owned
Year Built 2013
Annual Tax Amount $5,464
Tax Year 2020
Lot Size 1.000 Acres
Property Description
Country living at its finest with high ceilings, exposed wood beams, and an open concept with living, eating and kitchen at the heart of it all. Beautiful wood floors and stained concrete in all areas except the master bedroom. The kitchen is a chef's dream with gas cooking, a 5x15 solid surface island, 2 walk-in pantries and tons of cabinet space. All appliances in the kitchen convey. Jack and Jill bathroom connecting 2 secondary bedrooms. 5x8 loft space in a bedroom perfect for extra space to play. Master Bedroom has a side nursery which could easily be used as an office with french doors. Covered front porch for rocking chairs, covered back porch for outdoor parties and BBQ. All this sits on 1 acre, plenty of room for all the cars and toys.
Location
State TX
County Wilson
Area 2800
Rooms
Master Bathroom Main Level 5X10 Shower Only, Double Vanity
Master Bedroom Main Level 15X17 Sitting Room, Walk-In Closet, Ceiling Fan, Full Bath
Bedroom 2 Main Level 10X12
Bedroom 3 Main Level 12X13
Living Room Main Level 23X21
Kitchen Main Level 12X21
Interior
Heating Central
Cooling One Central
Flooring Carpeting, Wood, Stained Concrete
Heat Source Electric
Exterior
Exterior Feature Covered Patio, Storage Building/Shed, Mature Trees, Wire Fence
Garage Two Car Garage
Pool None
Amenities Available None
Waterfront No
Roof Type Composition
Private Pool N
Building
Lot Description 1 - 2 Acres
Foundation Slab
Sewer Septic
Water Water System
Construction Status Pre-Owned
Schools
Elementary Schools La Vernia
Middle Schools La Vernia
High Schools La Vernia
School District La Vernia Isd.
Others
Acceptable Financing Conventional, FHA, VA, Cash
Listing Terms Conventional, FHA, VA, Cash
Read Less Info
Want to know what your home might be worth? Contact us for a FREE valuation!

Our team is ready to help you sell your home for the highest possible price ASAP







