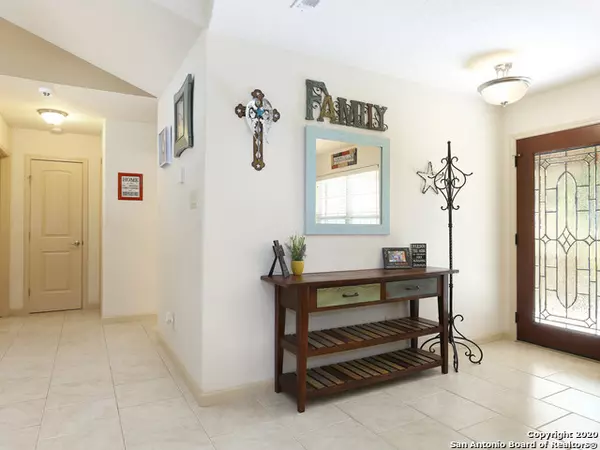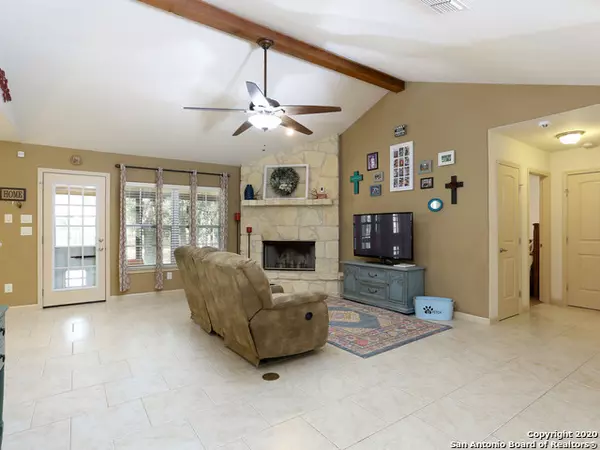$379,900
For more information regarding the value of a property, please contact us for a free consultation.
4 Beds
3 Baths
2,113 SqFt
SOLD DATE : 09/21/2020
Key Details
Property Type Single Family Home
Sub Type Single Residential
Listing Status Sold
Purchase Type For Sale
Square Footage 2,113 sqft
Price per Sqft $179
Subdivision Jacobs Acres Unit Ii
MLS Listing ID 1472980
Sold Date 09/21/20
Style One Story
Bedrooms 4
Full Baths 2
Half Baths 1
Construction Status Pre-Owned
Year Built 2011
Annual Tax Amount $6,424
Tax Year 2019
Lot Size 1.280 Acres
Property Description
Beautiful natural light floods into this 4 bedroom 2 bath home. Open and airy with vaulted ceiling in Living Room. Floor to ceiling, wood burning fire place. The kitchen has stainless DOUBLE oven, smooth cooktop, granite counters with breakfast bar and custom wood cabinets. Do you want DOUBLE Pantry's - well here it is! On trend open floor plan with split master. Large Master bedroom room features walk out door to covered patio. Huge Spa like jetted tub in master bath with double vanities, separate shower & large walk-in closet. Tile floors in main living areas and carpet in secondary bedrooms. So many options with the on site, detached Casita; architecture reflects that of the main house. This is a big upgrade from a standard metal building. Casita has a large 19 X 11 flex room with half bath plus a one car garage with additional shop space. Have your man cave and she shed in one! FULL RV Hook-ups: electric, water, and septic. This is country living on a spacious 1.28 tract of land studded with many mature trees. Wonderful location in La Vernia ISD. with quick access to HWY 87 and Loop 1604. Don't miss this one!
Location
State TX
County Wilson
Area 2800
Rooms
Master Bathroom 15X14 Tub/Shower Separate, Double Vanity, Tub has Whirlpool
Master Bedroom 16X15 Split, DownStairs, Outside Access, Walk-In Closet, Ceiling Fan, Full Bath
Bedroom 2 14X12
Bedroom 3 13X12
Bedroom 4 13X11
Living Room 18X16
Dining Room 13X12
Kitchen 18X11
Interior
Heating Central
Cooling One Central
Flooring Carpeting, Ceramic Tile
Heat Source Electric
Exterior
Exterior Feature Covered Patio, Partial Fence, Double Pane Windows, Storage Building/Shed, Has Gutters, Mature Trees, Detached Quarters
Garage Three Car Garage
Pool None
Amenities Available None
Roof Type Heavy Composition
Private Pool N
Building
Faces East
Foundation Slab
Sewer Septic
Water Water System
Construction Status Pre-Owned
Schools
Elementary Schools La Vernia
Middle Schools La Vernia
High Schools La Vernia
School District La Vernia Isd.
Others
Acceptable Financing Conventional, FHA, VA, Cash
Listing Terms Conventional, FHA, VA, Cash
Read Less Info
Want to know what your home might be worth? Contact us for a FREE valuation!

Our team is ready to help you sell your home for the highest possible price ASAP







