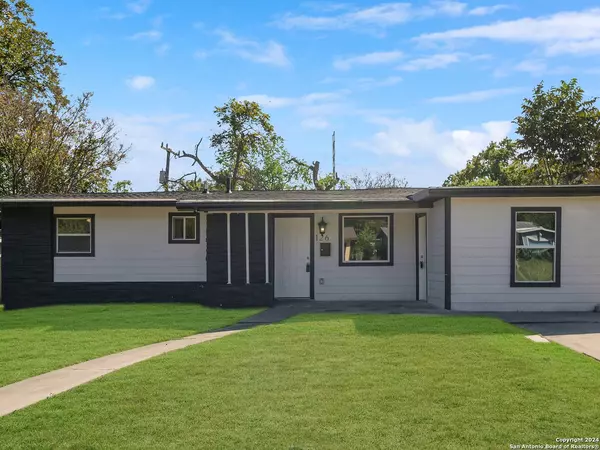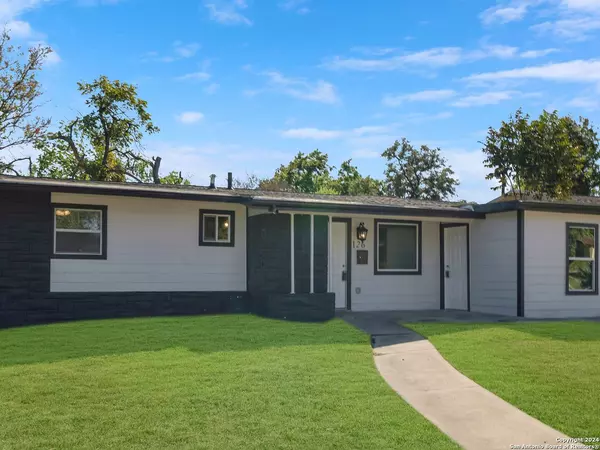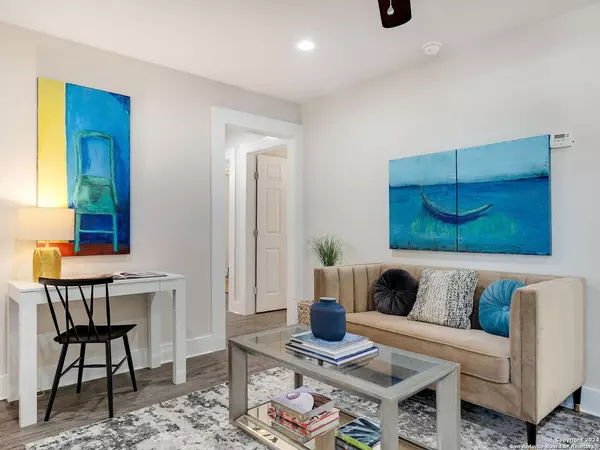
4 Beds
2 Baths
1,645 SqFt
4 Beds
2 Baths
1,645 SqFt
Key Details
Property Type Single Family Home
Sub Type Single Residential
Listing Status Active
Purchase Type For Sale
Square Footage 1,645 sqft
Price per Sqft $168
Subdivision Dellview
MLS Listing ID 1806739
Style One Story,Traditional
Bedrooms 4
Full Baths 2
Construction Status Pre-Owned
Year Built 1951
Annual Tax Amount $5,332
Tax Year 2022
Lot Size 7,274 Sqft
Property Description
Location
State TX
County Bexar
Area 0900
Rooms
Master Bathroom Main Level 7X6 Tub/Shower Combo, Single Vanity
Master Bedroom Main Level 15X13 Split, DownStairs, Outside Access, Ceiling Fan, Full Bath
Bedroom 2 Main Level 11X9
Bedroom 3 Main Level 11X11
Bedroom 4 Main Level 11X10
Living Room Main Level 16X11
Dining Room Main Level 11X10
Kitchen Main Level 12X10
Interior
Heating Central, 1 Unit
Cooling One Central
Flooring Laminate
Inclusions Disposal, Dishwasher, Ice Maker Connection, Vent Fan, Smoke Alarm, Electric Water Heater, Smooth Cooktop, Solid Counter Tops, City Garbage service
Heat Source Electric
Exterior
Exterior Feature Patio Slab, Covered Patio, Chain Link Fence, Has Gutters, Mature Trees
Garage Converted Garage
Pool None
Amenities Available None
Waterfront No
Roof Type Composition
Private Pool N
Building
Lot Description Level
Faces North
Foundation Slab
Sewer Sewer System
Water Water System
Construction Status Pre-Owned
Schools
Elementary Schools Arnold
Middle Schools Whittier
High Schools Jefferson
School District San Antonio I.S.D.
Others
Acceptable Financing Conventional, Cash
Listing Terms Conventional, Cash







