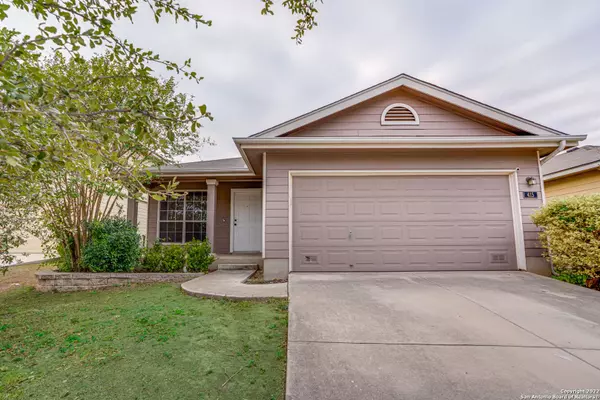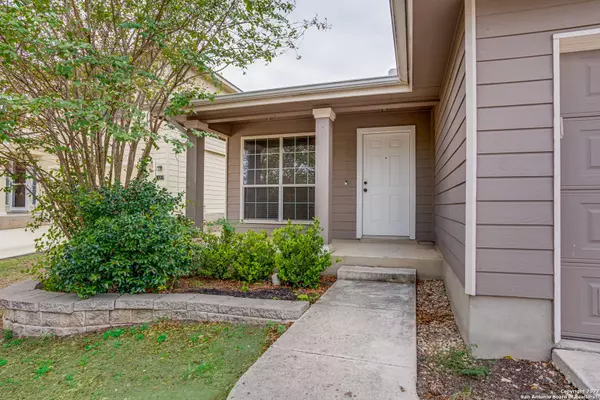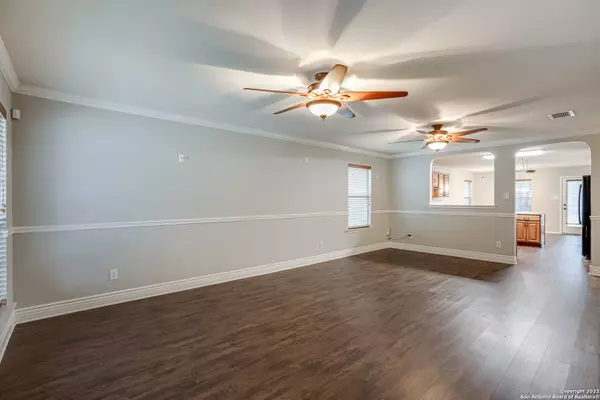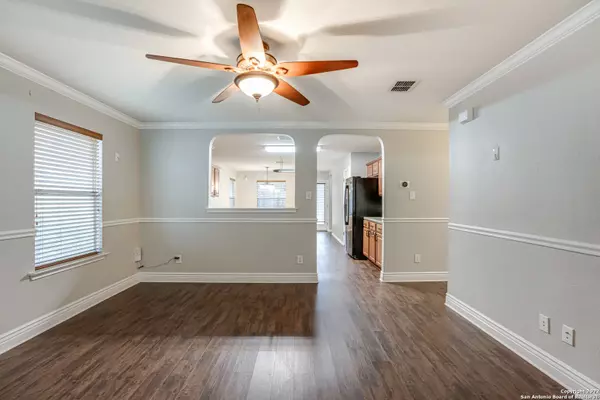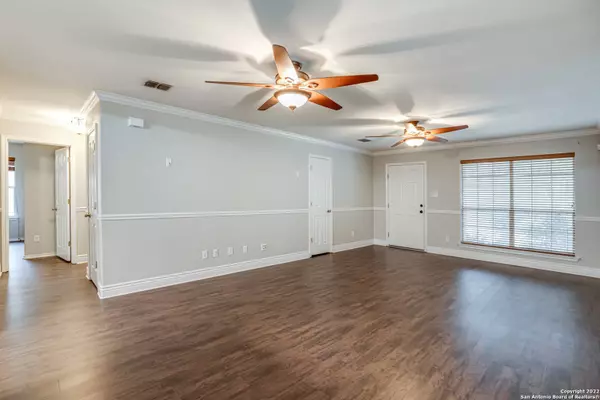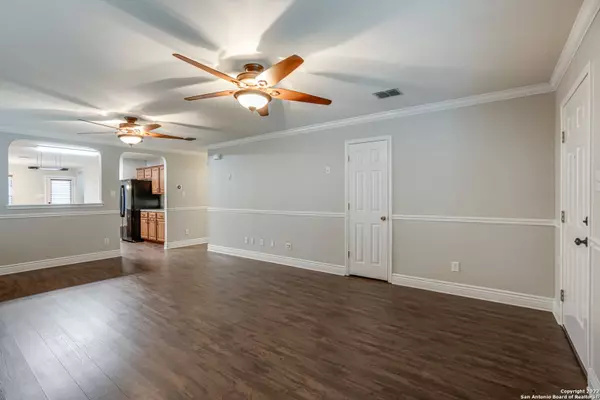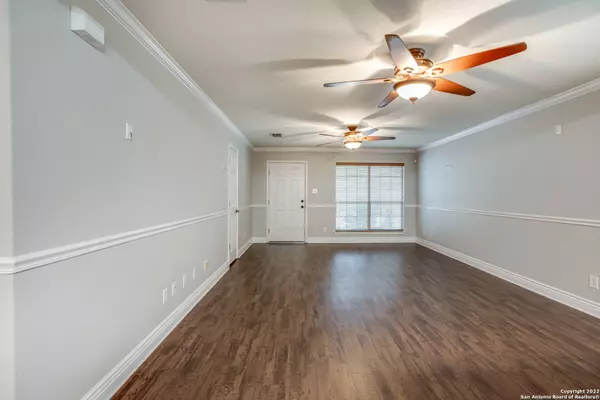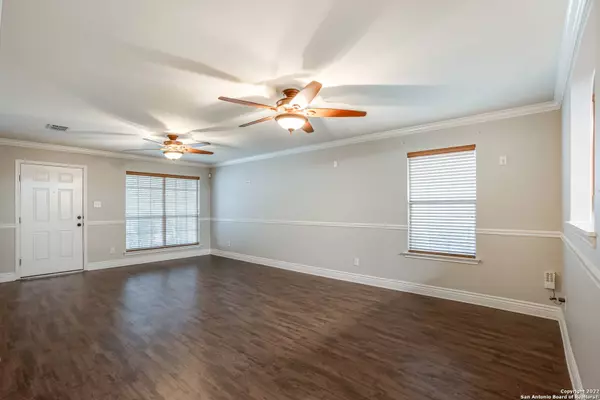
GALLERY
PROPERTY DETAIL
Key Details
Sold Price $265,0001.8%
Property Type Single Family Home
Sub Type Single Residential
Listing Status Sold
Purchase Type For Sale
Square Footage 1, 574 sqft
Price per Sqft $168
Subdivision Redbird Ranch
MLS Listing ID 1652252
Sold Date 03/01/23
Style One Story, Traditional
Bedrooms 3
Full Baths 2
Construction Status Pre-Owned
HOA Fees $51/qua
HOA Y/N Yes
Year Built 2007
Annual Tax Amount $4,132
Tax Year 2021
Lot Size 5,314 Sqft
Property Sub-Type Single Residential
Location
State TX
County Bexar
Area 0104
Rooms
Master Bathroom Main Level 8X10 Tub/Shower Combo, Garden Tub
Master Bedroom Main Level 11X16 DownStairs, Walk-In Closet, Ceiling Fan, Full Bath
Bedroom 2 Main Level 11X13
Bedroom 3 Main Level 11X12
Living Room Main Level 14X23
Kitchen Main Level 10X15
Building
Foundation Slab
Sewer City
Water City
Construction Status Pre-Owned
Interior
Heating Central
Cooling One Central
Flooring Vinyl
Heat Source Natural Gas
Exterior
Exterior Feature Patio Slab, Privacy Fence
Parking Features Two Car Garage
Pool None
Amenities Available Pool, Tennis, Sports Court, BBQ/Grill, Other - See Remarks
Roof Type Composition
Private Pool N
Schools
Elementary Schools Herbert G. Boldt Ele
Middle Schools Bernal
High Schools Harlan Hs
School District Northside
Others
Acceptable Financing Conventional, FHA, VA, Cash, USDA
Listing Terms Conventional, FHA, VA, Cash, USDA
CONTACT


